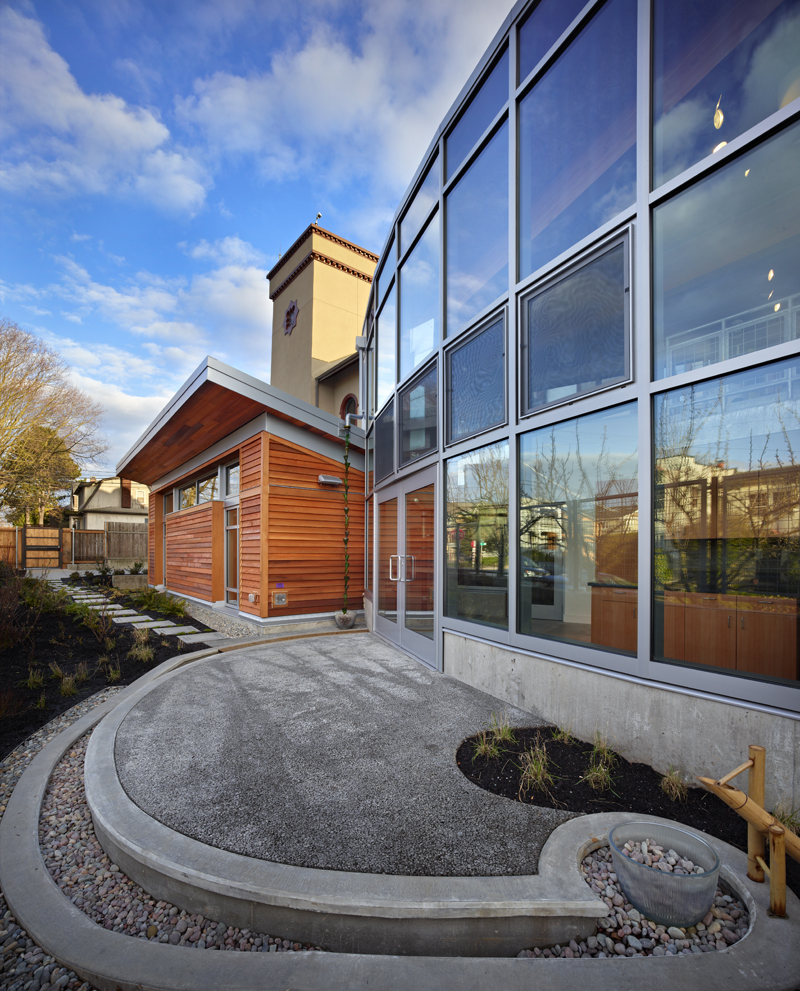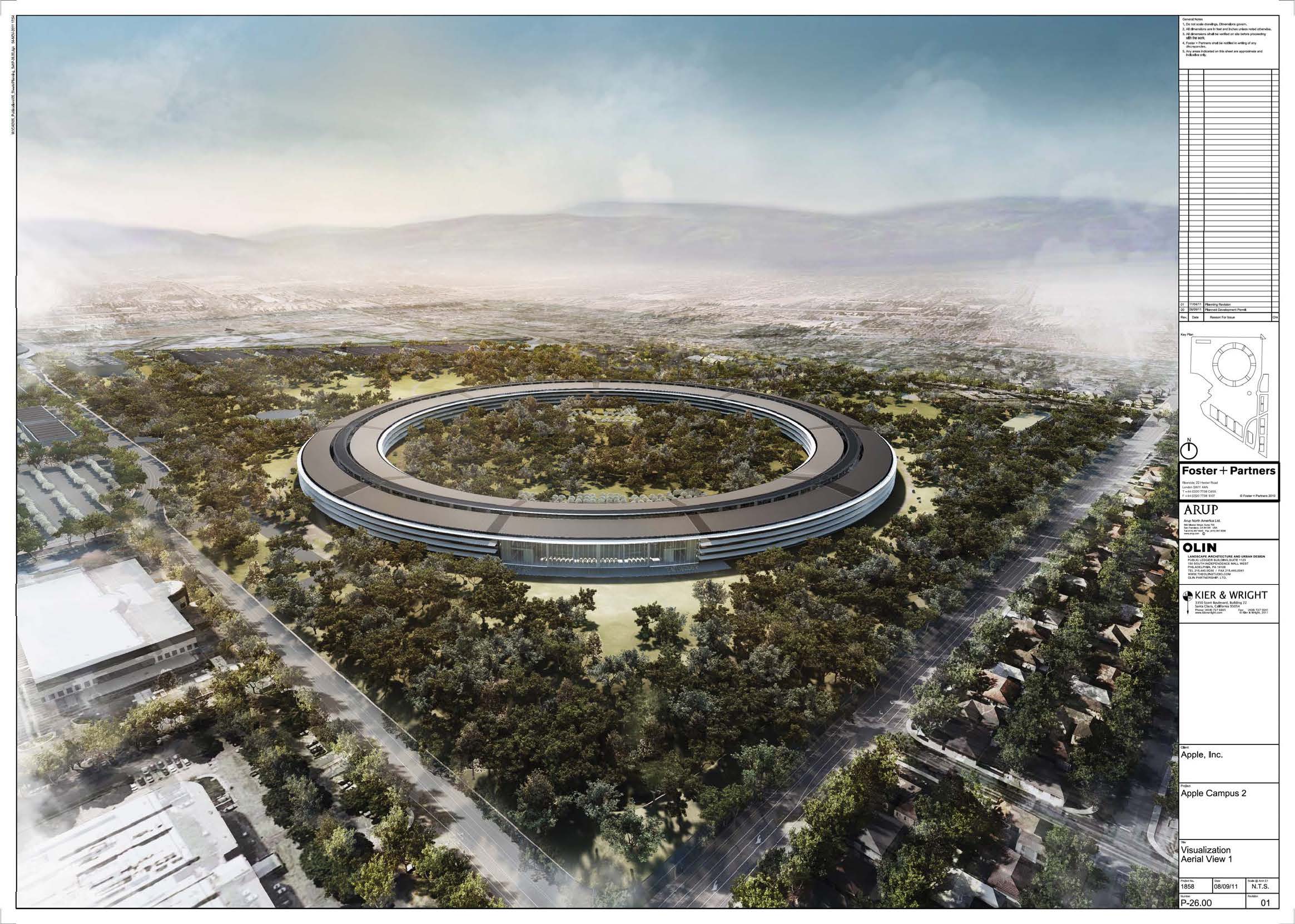Architect: KMD Architects Location: Seattle, Washington, US Project area: 5,225 ft² Construction cost: $930,000 (est.) Project Year: 2011 Owner/Tenant: The Bertschi School Photographs: Benjamin Benschneider The project is an elementary school…
Architecture
-
-
Architect: Daniel Libeskind Building size: 500,000 ft² Structure: Steel structure with stainless steel and glass curtain wall cladding Client: MGM MIRAGE Architect of Record: Adamson Associates Architects Structural Engineer: Halcrow Yolles…
-
Absolute Towers top sealed – MAD Architects – Canada Architect: MAD MAD News: 2010-11-25 Absolute Towers top sealed The Absolute Towers are two residential towers near Toronto designed by MAD, roof…
-
Absolute Towers – MAD Architects – Canada Arqcuitect: MAD Architects Design Team: Shen Jun, Robert Groessinger, Florian Pucher, Yi Wenzhen, Hao Yi, Yao Mengyao, Zhao Fan, Liu Yuan, Zhao Wei, Li…
-
Architect: Daniel Libeskind Building size: 148,171 ft² (Theatre, 2,100 seating) 226,992 ft² (South Office Block) 358,590 ft² (North Office Block) Structure: Theatre Volume – Stainless steel rain screen cladding panels on…
-
Architect: Daniel Libeskind Building size: 38,000 ft² 910 Seating Structure: Reinforced Concrete, Steel Structure with Laquered Aluminum Facade Client: Bar-Ilan University Maurice Wohl Foundation Architect of Record: The Heder Architecture Structural…
-
Arnhem Central, Platform Roofs, under construction – UNSudio – Netherlands Architect: UNStudio: Ben van Berkel with Arjan Dingsté and Marc Hoppermann, Marc Herschel, Derrick Diporedjo, Kristin Sandner, Rein Werkhoven Engineering: Movares Contractor:…
-
Opening 9/11 Memorial – Michael Arad + Peter Walker & Partners – US The 9/11 Memorial was dedicated on September 11, 2011 in a special ceremony for victims’ families. The Memorial…
-
Architect: Daniel Libeskind Building size: 10,000 ft² Client: London Metropolitan University Structural Engineer: Cadogan Tietz Mechanical / Electrical / Plumbing Engineer: WSP Group Project Management Planning Supervision: Robinson Low Francis Cost…
-
Architect: Foster + Partners Engineering: ARUP Apple Inc. has submitted a development proposal to replace existing office and research buildings to create its new Apple Campus 2. Most of the 175 acre area…
-
Architect: Daniel Libeskind Building size: 515 m² (Building Footprint: 26m x 22m, max height 11m Structure: Wood frame construction with maximum thermal insulation and noise reduction Client: Proportion GmbH Structural Engineer:…
-
Architect: Daniel Libeskind Building size: 2,000 ft² Structure: Steel Structural Engineer: Hage Engineering, PC Civil Engineer: CCA Engineering, LLC Lighting Designer: ARUP Lighting Windows: Steel Windows & Doors USA Mechanical Engineer:…
-
Architect: Daniel Libeskind Building size: 127,000 ft² Structure: Cast in place post-tension concrete frame , Structural steel frame ( Penthouse) Client: Mile High Development, Corporex Joint Venture Partner: Davis Partnership Structural…
-
Duncan Terrace – DOS Architects – London, UK Architect: DOS Architects Location: London, UK Status: Built Type: Addition London-based studio DOS Architects has sent us photos of the Duncan Terrace project,…
-
JKC1 House – ONG & ONG – Singapore Architect: ONG & ONG Project: JKC1 Structural & civil: JS Tan & Associates Mechanical & electrical: Rankine&Hill (S) Pte Ltd Quantity surveyor: Rodney…
-
Architect: Daniel Libeskind Building size: 48,000 ft² Client: Elad Properties Joint Venture Partner: Costas Kondylis & Partners Structural Engineer: WSP Cantor Seinuk Mechanical / Electrical / Plumbing Engineer: Cosentini Associates Subway…
-
Architect: Daniel Libeskind Building size: 30,000 m² (Deck Area) 60,000 m² ( Mixed Use program) 38,000 m² (Arena Program) Client: NCC Property Development Oy Architect of Record: KSOY Arkkitehtuuria Structural Engineer:…
-
Bus Station – Blunck + Morgen Architekten – Germany Architect: Blunck + Morgen Architekten Location: Hamburg-Poppenbüttel Client: Hamburger Hochbahn Design: Michael Blunck, Martin Tamke Partners: WTM ENGINEERS Construction volume: approx €…


















