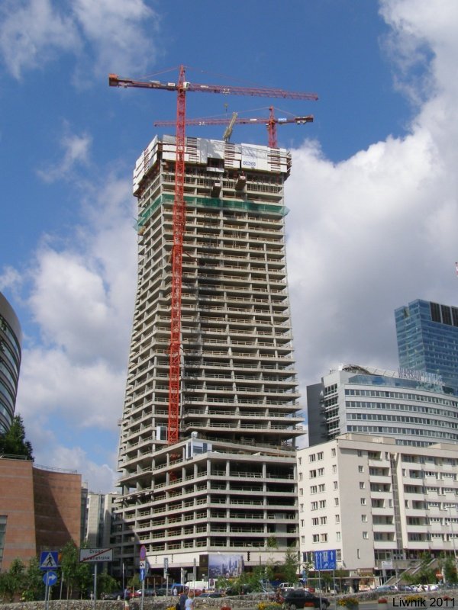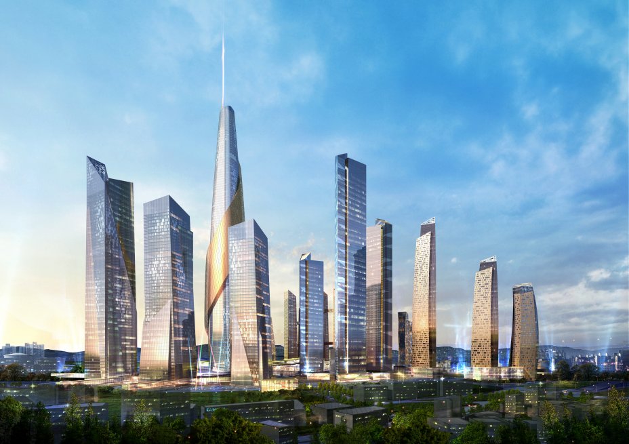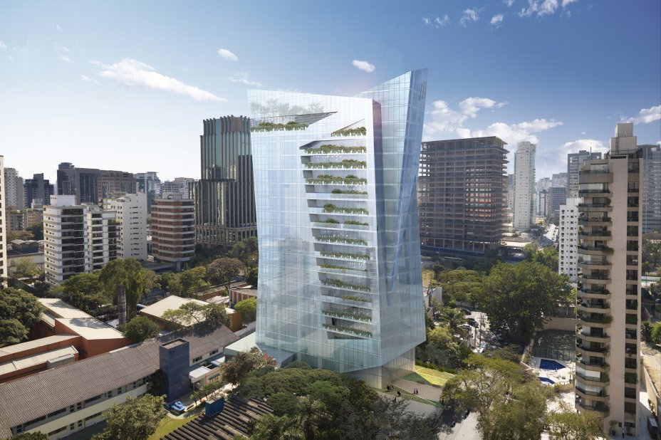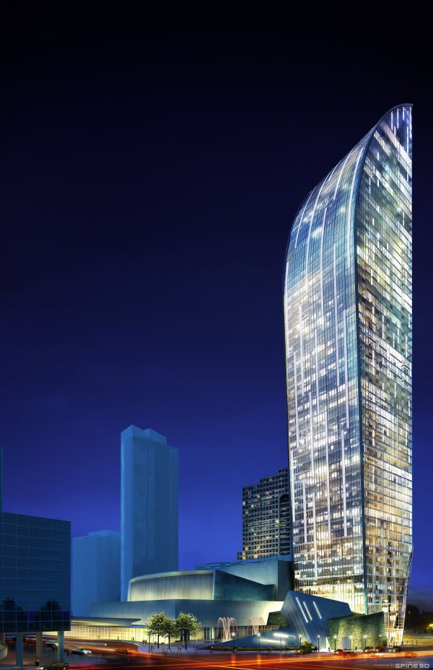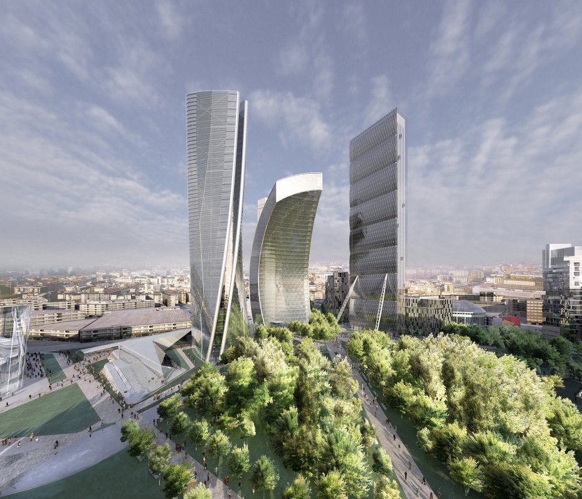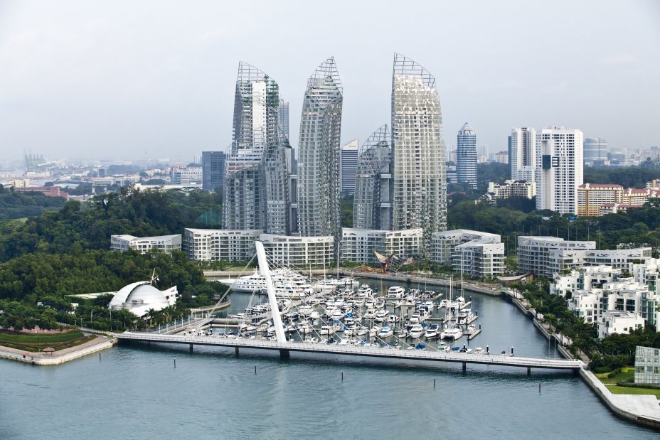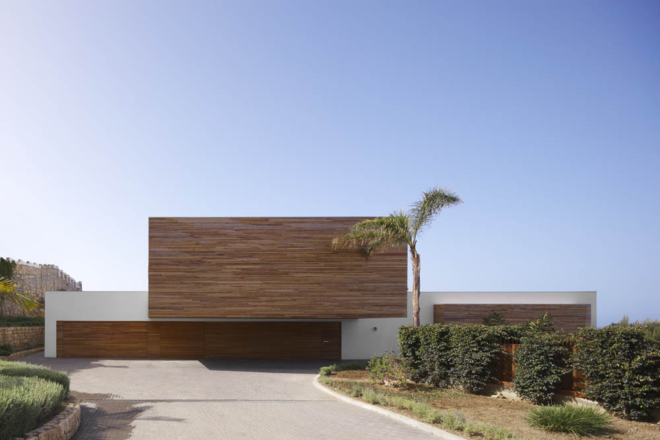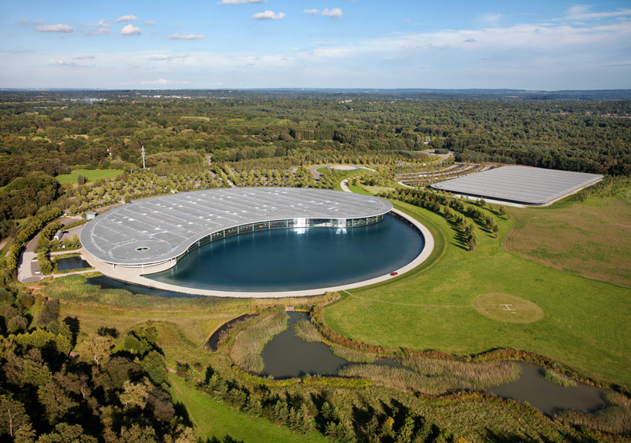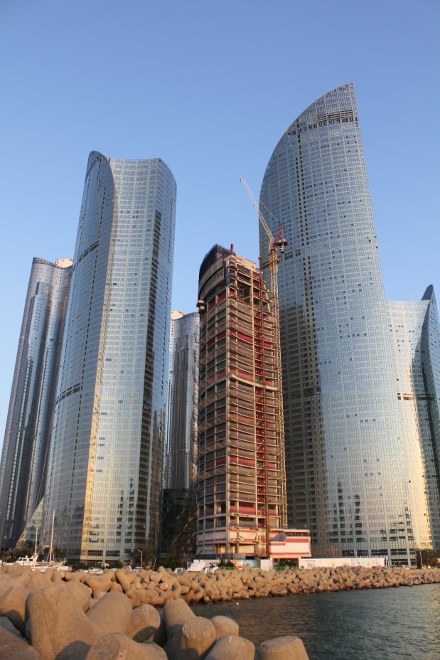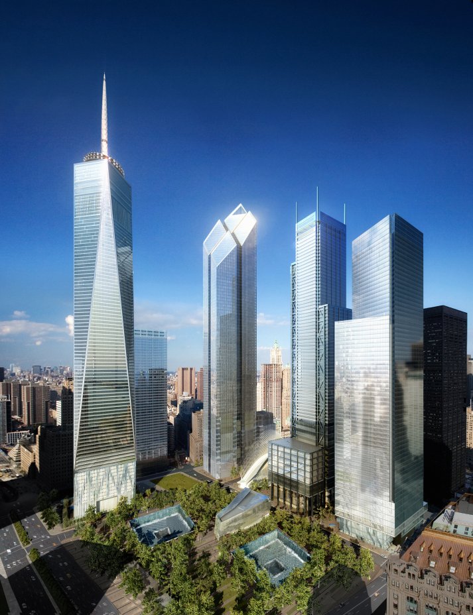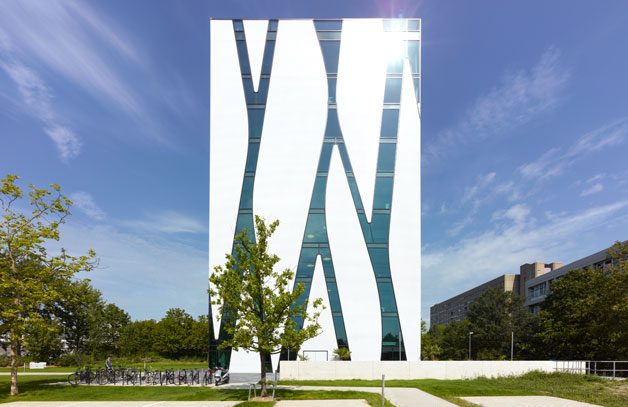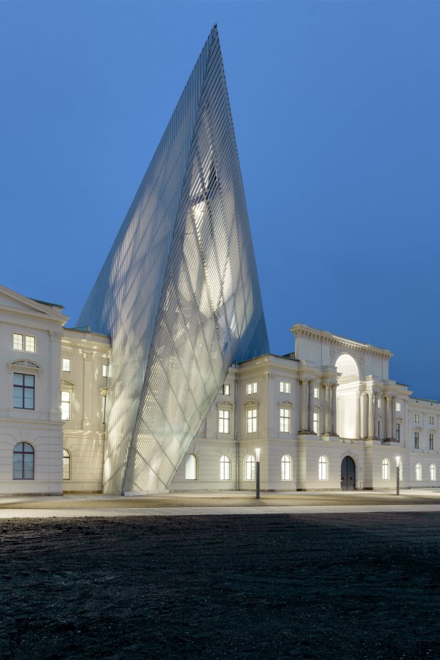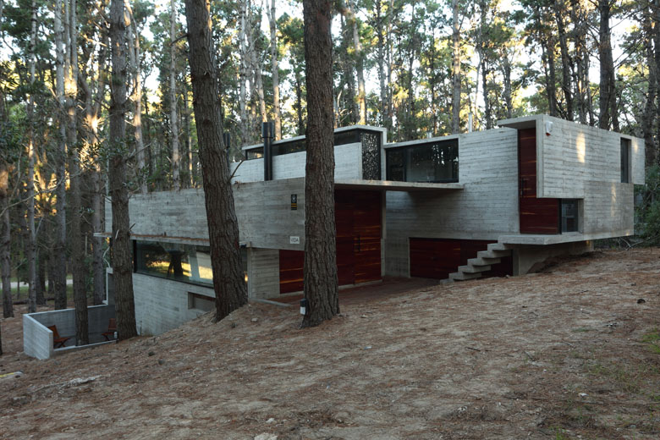Maranello Library – Arata Isozaki & Andrea Maffei – Italy Project: Arata Isozaki & Andrea Maffei Assiociati Location: Maranello, Italy Program: Library Client: Maranello Patrimonio s.r.l. Competition: April 2007 Contract: June…
Architecture
-
-
Architect: Daniel Libeskind Building size: 74,750 m² (Total) 50,450 m² (Residential ) 1,000 m² (Retail) 22,000 m² (Parking/Storage) Structure: Concrete structure with glass curtain wall cladding Client: Orco Property Group Architect…
-
Architect: Daniel Libeskind Building size: 20,000,000 ft² (Above Ground) 6,000,000 ft² (Below ground excluding parking area) Client: Dream Hub Landscape Architect: Martha Schwartz Partners Structural/MEP: ARUP Transportation/Sustainability Engineers: ARUP Status: In…
-
Cité de l’Océan et du Surf – Steven Holl Architects – France ARCHITECT: Steven Holl Architects PROGRAM: exhibition area, auditorium, restaurant, cafeteria and offices LOCATION: Biarritz, France CLIENT: City of Biarritz…
-
Trollwall Restaurant – Reiulf Ramstad Arkitekter – Norway Location: Trollveggen, Møre og Romsdal, Norway Architect: Reiulf Ramstad Arkitekter Program: New restaurant and service building Client: Private Size: 700m2 Commission type: 1st…
-
Architect: Daniel Libeskind Client: JHSF Project Site Architect of Record: Pablo Slemenson Arquitetura Structural Engineer: JKMF Windows: QMD Consultoria Mechanical Systems: M.S.A. Mário Sérgio Electrical Systems: Interativa Engenharia Ltda Status: In…
-
Architect: Daniel Libeskind Building size: 503,621 ft² 58 Floors (Above grade) 600 Units Structure: Concrete structure with glass curtain wall and window wall cladding Client: Castlepoint Realty Partners Limited Architect of…
-
Clyfford Still Museum – Allied Works Architecture –US Project Data Architect: Allied Works Architecture Client: Clyfford Still Museum Scope: Programming, Site Design, Complete Architectural Services, Exhibition Design, Furniture Design Project Team:…
-
Architect: Daniel Libeskind Building size: 3,109,467 ft² Structure: Tower: Steel structure with glass curtain wall cladding Residences: Concrete structure stone cladding Museum: Concrete structure with stone cladding Client: City Life Joint…
-
Architect: Daniel Libeskind Building size: 2,000,000 ft² 1,129 Units Client: Keppel Land International Architect of Record: DCA Architects PTE LTD Mechanical / Electrical / Plumbing Engineer: Beca Carter Hollings& Ferner (S.E.Asia)…
-
Project: Susanna Cots White is the color of sunlight and the union of all colors, it is from here, where the idea was conceived of building a home above the sea…
-
Project: foster + parnters team: norman foster, david nelson, nigel dancey, iwan jones, dominik hauser, nina linde, chris johnstone, kathleen mark, nicholas papas Client: mclaren group Structural + civil geothermic, fire,…
-
Architect: Daniel Libeskind Building size: 4,500,000 ft² Structure: Concrete structure with glass curtain wall cladding Client: Hyundai Development Company Architect of Record: Kunwon, Hanmi Structural Engineer: ARUP, Dong Yang Structural Engineers…
-
Architect: Daniel Libeskind Building size: 16 Acres Client: The Port Authority of New York and New Jersey; The Lower Manhattan Development Corporation Tower 1: Skidmore, Owings & Merrill Tower 2: Foster…
-
Cedar Park House – Peter Cohan, Architect – US Project: Peter Cohan, Architect Type: Residential- Single family residence Location: Lake Washington, Seattle, Washington, United States Building status: built About The Cedar…
-
“O.A.S.E.” Medical Library – HPP Architects – Germany “Oase” Study and Communications Center, Medical Library Project: HPP Architects Client: University Clinic Düsseldorf (Public Authority) Location: Düsseldorf GFA: 5,055 m² Completion date:…
-
Architect: Daniel Libeskind Building size: 14,000 m² 20,000 m² (Exhibition Area) Structure: Steel and concrete Client: The Military History Museum (The Federal Republic of Germany) Joint Venture Partner: Architekt Daniel Libeskind…
-
Levels House – BAK Arquitectos – Argentina Location: Mar Azul, Buenos Aires Province, Argentina. Architects: María Victoria Besonías, Luciano Kruk. Collaborators: Architect Nuria Jover – Enzo Vitali Land area: 1041.84 m²…


