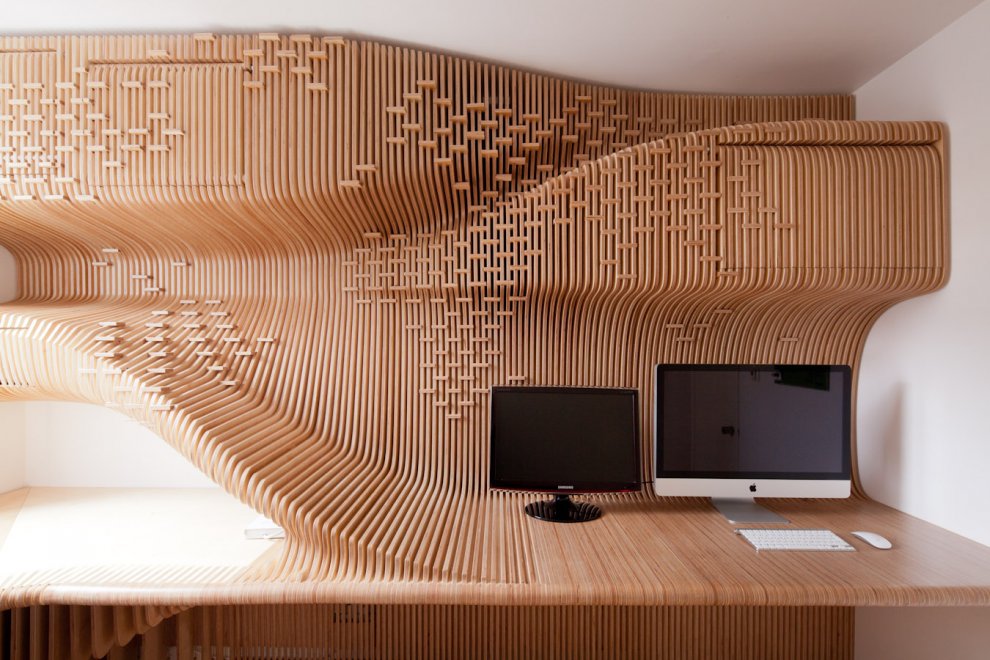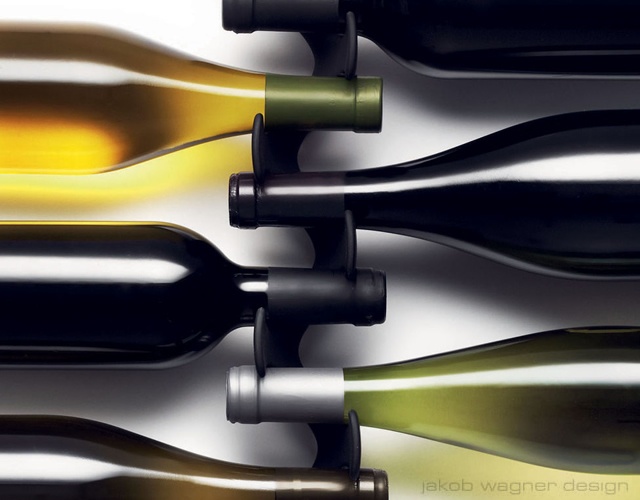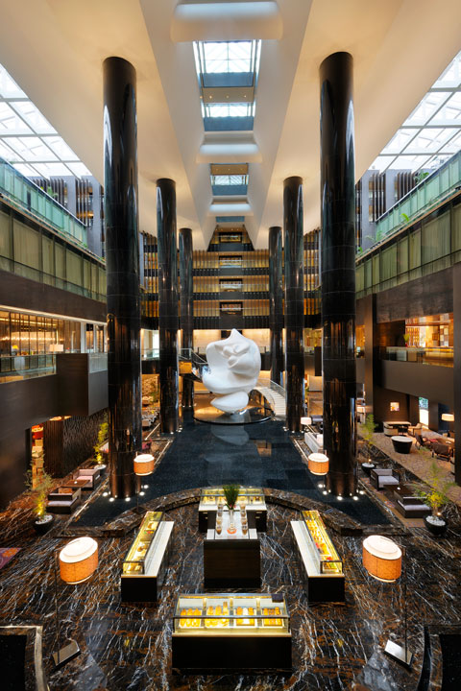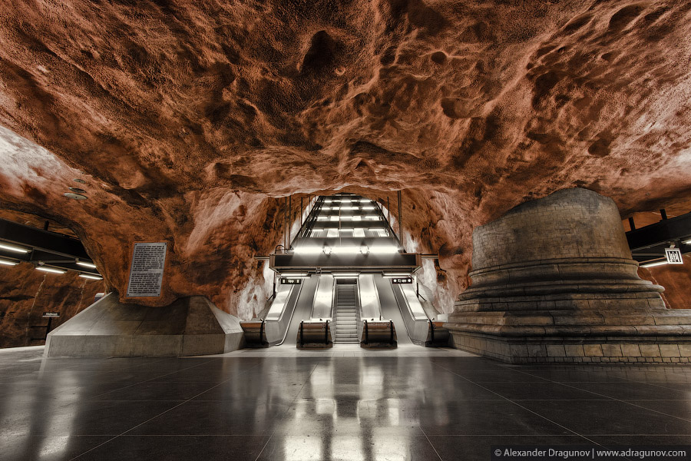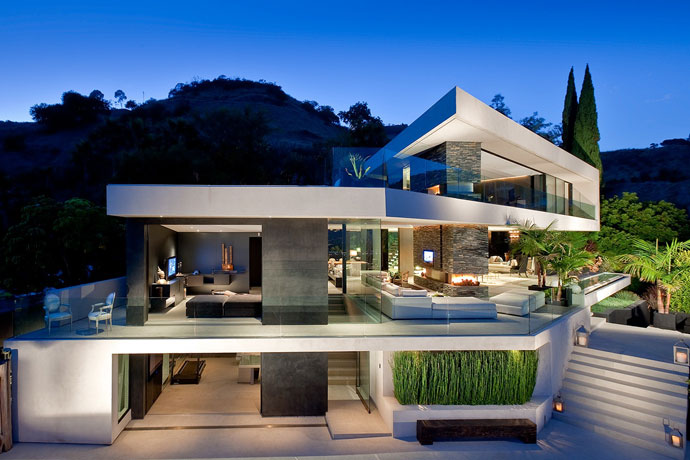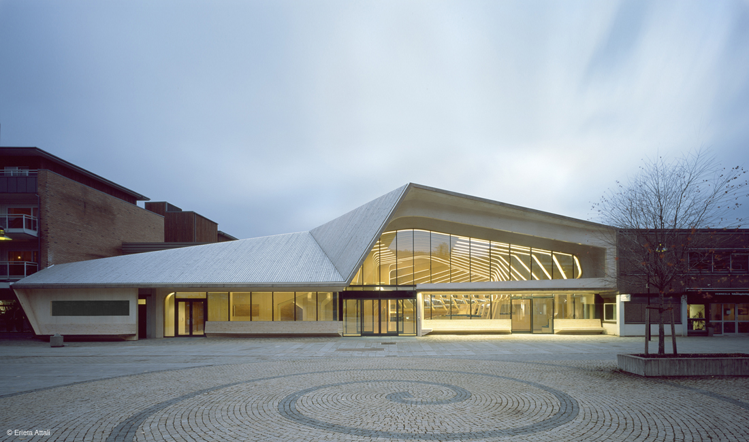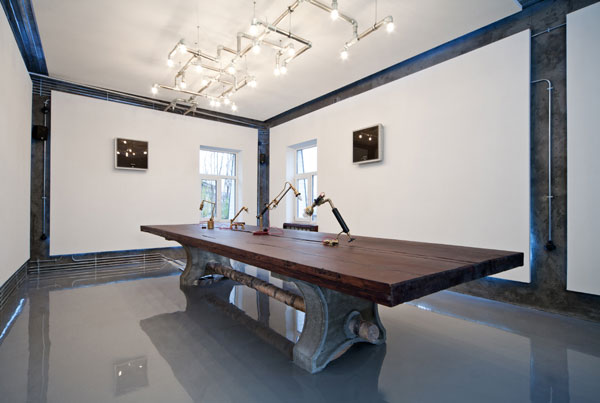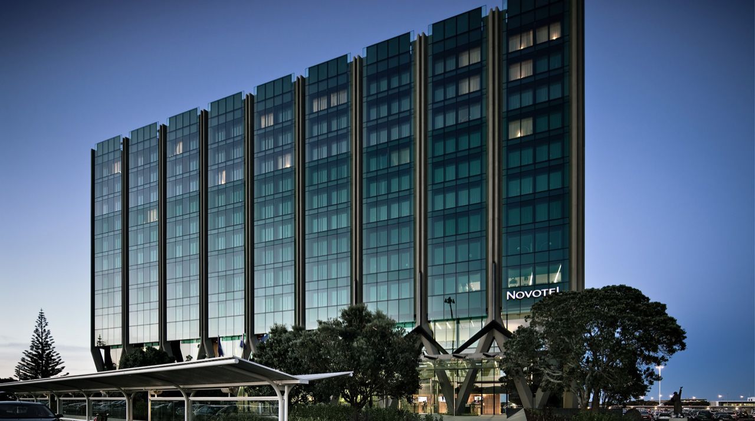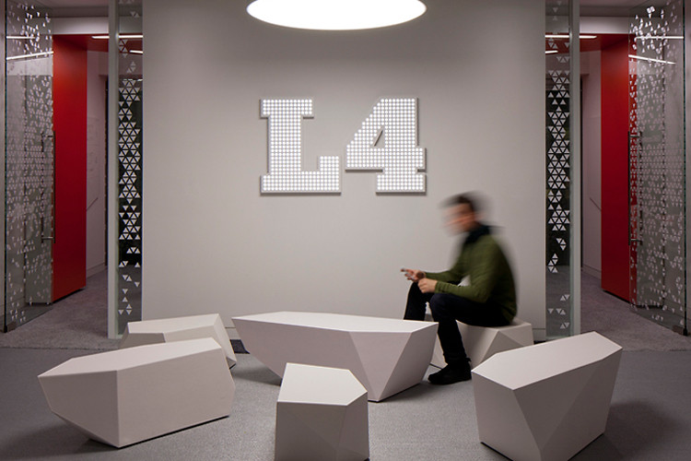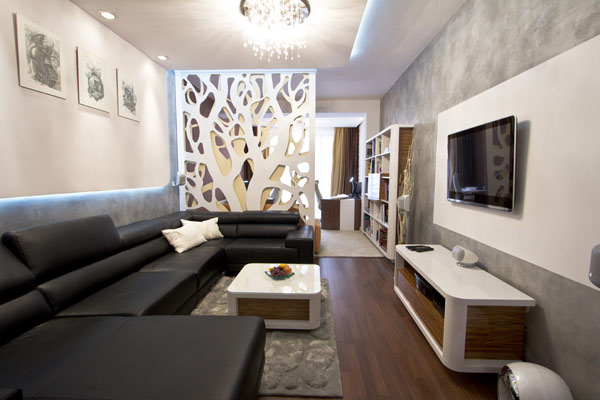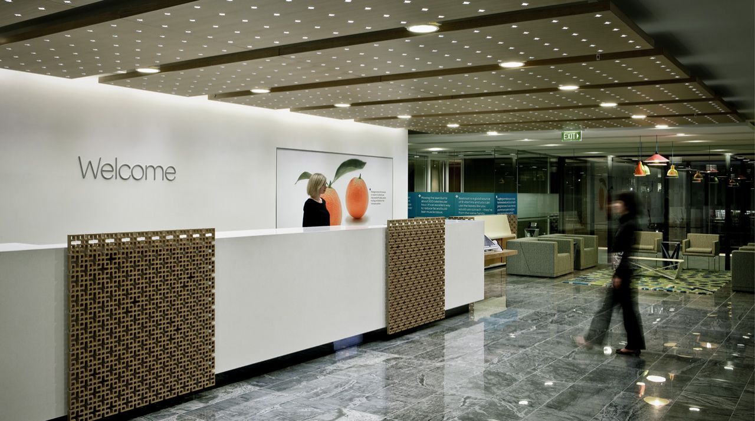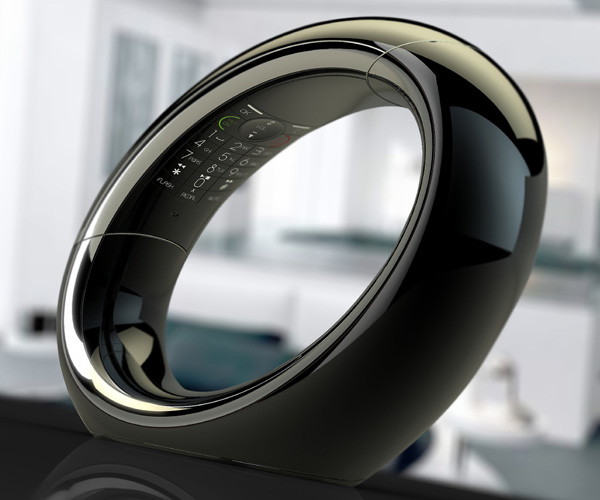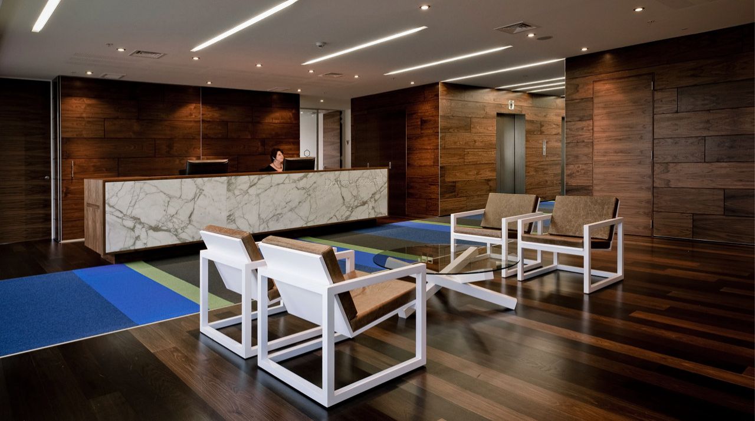Chelsea Workspace – Synthesis Design + Architecture – UK Architect: Synthesis Design + Architecture Program: Bespoke desk and storage system for a private home office Type: Residential Location: London, United Kingdom.…
Interiorism
-
-
Wine rack – Designed by Jakob Wagner Designer: Jakob Wagner Year: 2008 Demmark A wine rack created by Scandinavian designer Jakob Wagner, an object with simple lines, harmony and elegance…
-
Park Hyatt Hyderabad – HBA Design Consultants – India Designer: HBA/Hirsch Bedner Associates Design Consultants Client: HYATT INTERNATIONAL Location: India Date Completed: 2012 – March HBA continues their rich tradition of…
-
Stockholm Subway – Alexander Dragunov – Sweden Photographer: Alexander Dragunov Location: Stockholm, Sweden Swedish photographer Alexander Dragunov has an eye for architecture and masterwork for a muse, the Stockholm Metro. These…
-
Architect: XTEN Architecture Type: Residential- Single family residence Location: Los Angeles, California, United States Building status: Built Year: 2005 – 2009 The Openhouse is embedded into a narrow and sharply sloping…
-
Projetc: Gruop A Client: BP Raffinaderij Rotterdam Contact: Edgar Vervaecke Function: office Type: new building, interior, landscape Task: building commision Task description: Preliminary design, final design, Technical design and specification, Aesthetical…
-
Architect: Daniel Libeskind Studio Location: Milan,Italy Building size: 70 m² Client: Banca Sistema Technology: Cisco Systems. Lighting design: iGuzzini. Furnishing: Saporiti Italia. Status: Completed Completion Date: 2012 Project Brief In the…
-
JOYCE, The Lee Gardens, BOUTIQUE – Case-Real – HONG KONG Architect: Case-Real – Koichi Futatsumata + Partners Period: May 2011-Oct 2011 Floor area: 353.9m2 Cooperation of construction: SOGO DESIGN HONG KONG…
-
PKO Bank Polski – Robert Majkut Design – Poland Architect: Robert Majkut Design Location: Poland The starting point for this project was Bank’s corporate identity developed by White Cat Studio, above…
-
DUSSELDORF LOFT – AABE & Partners – Germany Architect: Atelier d’Architecture Bruno Erpicum & Partners Type: Loft Year of construction: 2006 Location: Germany Floor area: 600m2 Bruno Erpicum was the architect…
-
Vennesla Library – Helen & Hard – Norway Architect: Helen & Hard Location: Vennesla, Norway Client: Vennesla Kommune Date: 2011 The new library in Vennesla comprises a library, a café, meeting…
-
Interesting project from Ukrainian interior designer Yaroslav Galant, founder and art director of Shimma. THE OFFICE occupies a relatively small surface and was decorated with vintage industrial elements. Here is the…
-
Novotel Hotel Auckland International Airport – Warren and Mahoney – New Zealand Architect: Warren and Mahoney Client: Tainui Group Holdings Location: Auckland, New Zealand Completion: 2011 “A Unique Welcome to New…
-
Google’s Newest Office – PENSON Group – UK Architect: PENSON Group Location: London, UK Date: 2011 Type: Office interior “Google’s Newest Office Looks Like A Space Station With Foosball Tables” PENSON’s…
-
Neopolis completed the interior design for their headquarters, located in Zvolen, central Slovakia. Here are the photos and information they sent of the project: “The interior is divided into four functional…
-
Southern Cross Health Society – Warren & Mahoney – New Zealand Architect: Warren and Mahoney Client: Southern Cross Health Society Size: 6100 Location: Britomart, Auckland, New Zealand Completion: 2011 “A…
-
The Eclipse DECT Wireless Home Phone consists of a base unit and handset embedded together in a single and continuous ellipsoidal form factor. With no visible signs of a display or…
-
Duncan Cotterill Office – Warren and Mahoney – New Zealand Architect: Warren and Mahoney Client: Duncan Cotterill Lawyers Location: Christchurch Completed: 2010 Duncan Cotterill The Christchurch head office of Duncan Cotterill…

