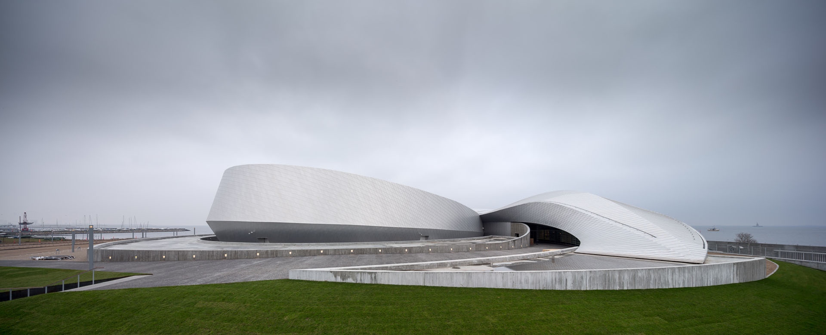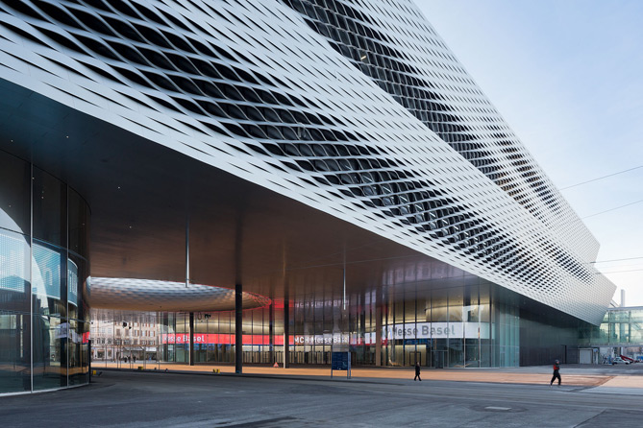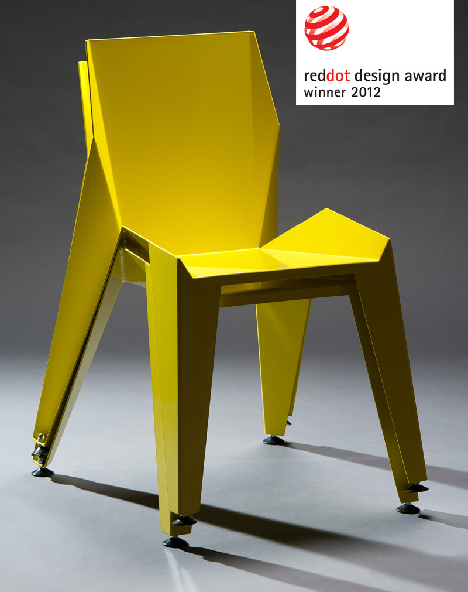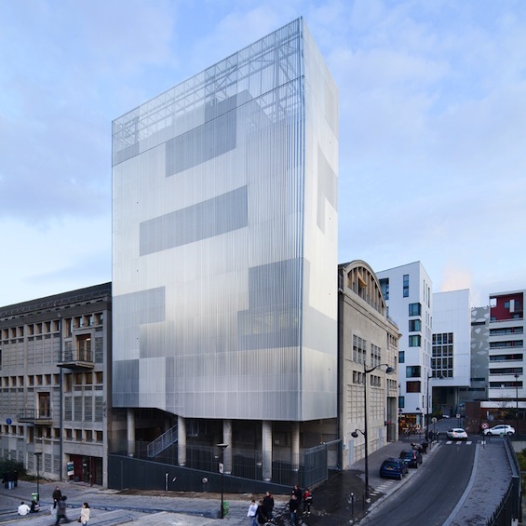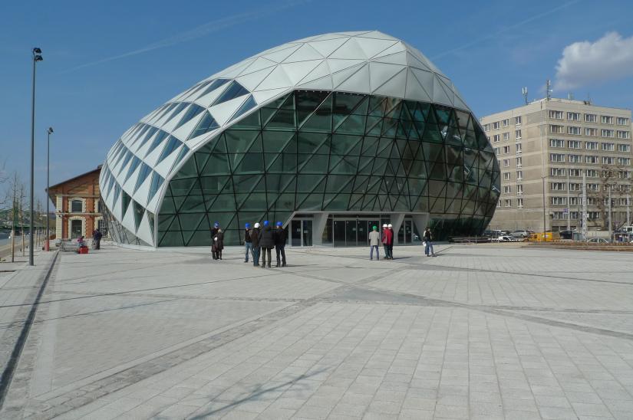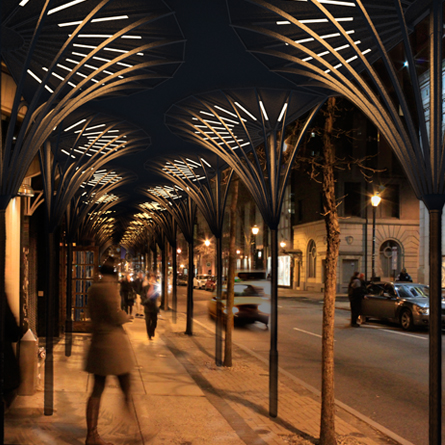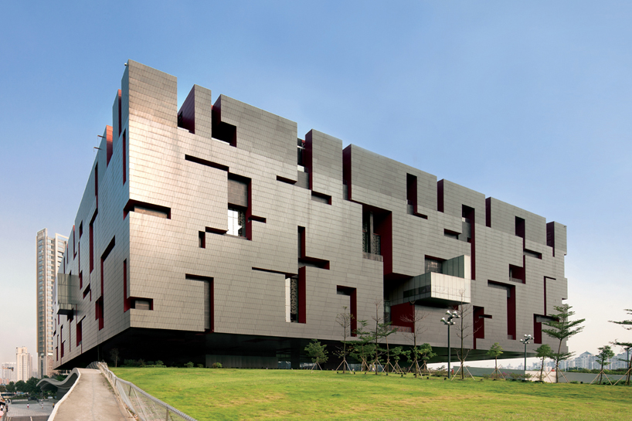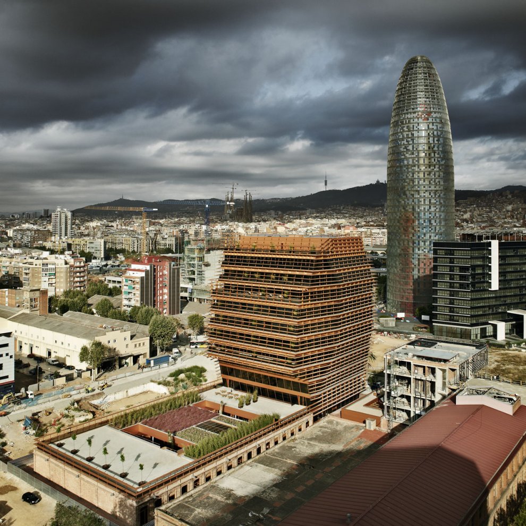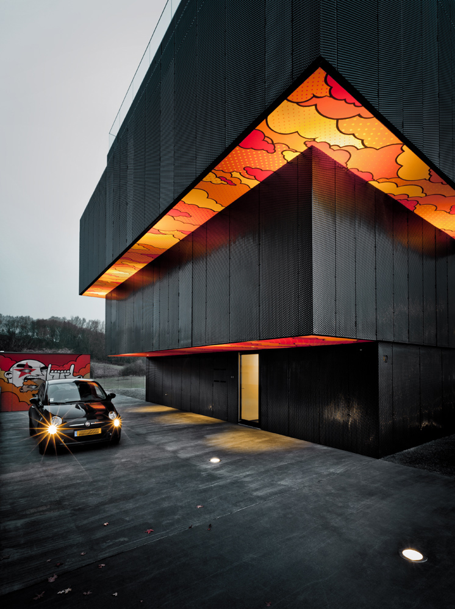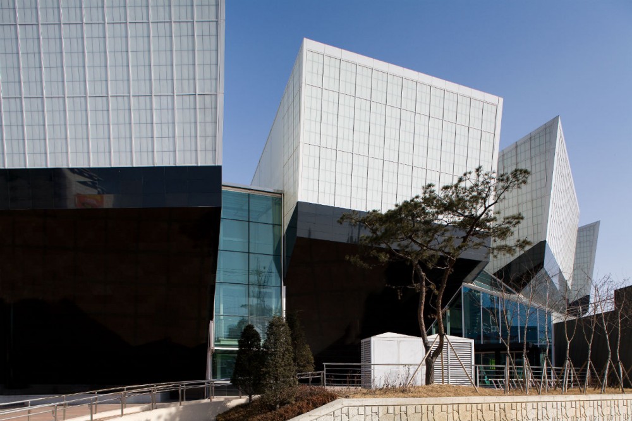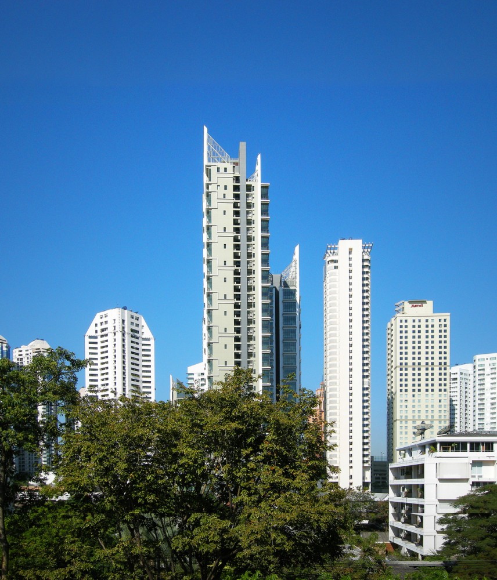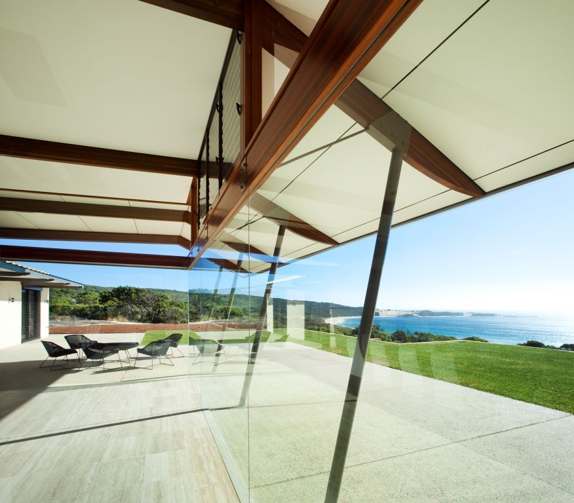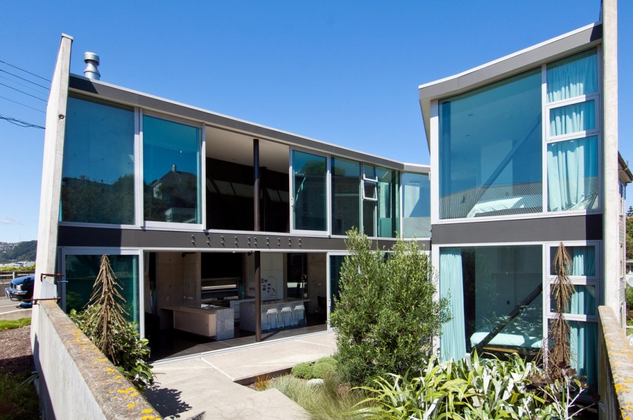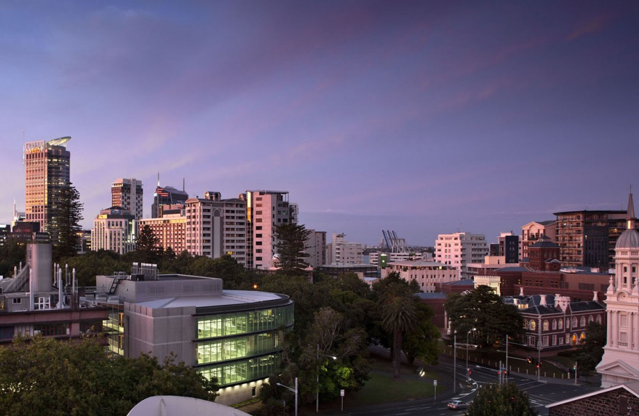The Blue Planet – 3XN – Denmark Architect: 3XN Location: Copenhagen, Denmark Client: The Blue Planet Building Foundation (Realdania, Knud Højgaards Fond, Tårnby Kommune) Gross Floor Area: 9,000 m2 Year: 2013…
Metal
-
-
Messe Basel New Hall – Herzog & de Meuron – Switzerland Architect: Herzog & de Meuron Location: Basel, Switzerland Project: 2004-2012 Realization: 2010-2013 Images © MCH Group Basel architects Herzog &…
-
The EDGE Chair – Designed by Novague Designer: Novague A modern design chair created, and presented at 100% Design during the London Design Festival, from Novague, a Czech studio founded by…
-
Architect: MAD Architects Location: Ordos, China Typology: Museum Site Area: 27,760 m² Building Area: 41, 227 m² Building Height: 40 m Directors: Ma Yansong, Yosuke Hayano, Dang Qun Design Team: Shang…
-
Architects: OV-A Location: Kraluv Dvur, Czech Republic Head Architects: Jiri Opocensky, Stepan Valouch Structural Engineering: Jan Pohl Completion: 2009 Site area: 1212 m² Built area: 225 m² Total floor area: 188…
-
New M3A2 building – Antonini + Darmon – France Architect: Antonini + Darmon Location: Paris, France Ground floor area: 550 m² Type: Office building Status: Built Date: 2011 The architectural firm…
-
Central European Time – ONL – Hungary Architect: ONL multidisciplinary design office, Kas Oosterhuis and Ilona Lénárd Site: Kozraktar, Budapest Client: Porto Investment Hungary Kft., Budapest Partners: MTM Statika – Lead…
-
Designed by Young-Hwan Choi and New York-based Agencie Group, the Urban Umbrella is a replacement for the ugly wood and steel scaffolding which cover pavements around construction areas. The design recently…
-
Architect: Warren and Mahoney Client: Wellington International Airport Ltd Location: Wellington, New Zealand Completed: 2010 Wellington International Airport (The Rock) The Rock is the last project of an extensive five year…
-
Guangdong Museum – Rocco Design Architects – China Architect: Rocco Design Architects Location: Guangzhou, China The Guangdong museum is one of four major cultural landmark buildings for the new financial hub…
-
Architects: iArc Architects Location: Incheon, South Korea Year: Completed March 2010 Area: 2,869 m² Photo Credits: Youngchae Park Goals of the project: Creating a landmark, central park of Song Do Special…
-
Head offices of the Telecommunications Market Commission, CMT – Batlle i Roig Arquitectes – Spain Architects: Batlle i Roig Arquitectes, Enric Batlle and Joan Roig, Architects Collaborators: Goretti Guillén, Meritxell Moyá,…
-
Architects: Metaform Architects Location: Luxembour-City, Luxembourg Contractor: Immo Due Static Engineer: INCA Graffiti: SUMO Project Year: 2011 Project Area: 370 m² Photographs: steve troes fotodesign Within the framework of our project,…
-
Architects: iArc Architects Location: Incheon, Korea Year: Completed 2005 Area: 16,042 m² Photographs: Youngchae Park The site of the Gyesan Church, located in close proximity to an expressway interchange, is positioned…
-
Architect: Architects 49 Location: Sukhumvit 24 Street, Bangkok, Thailand Client: TCC Capital Land Structural Engineer: Tham & Wong , Qbic Engineers and Architect System Engineer: M & E Engineering49 Interior Architect:…
-
Architects: Wright Feldhusen Architects Location: Yallingup, Australia Project Year: 2011 Photographs: Patrick Bingham-Hall The exposed spectacular site has vast views of Injidup Beach. The Busselton council imposed stringent building bulk and…
-
Architect: Simon Twose Location: New Zealand Client: Brett Mainey Builder: Brett Mainey Site Area: 251 m² House area: 300 m² Award: NZIA Photographer: Paul McCredie The key ambition of the…
-
Architecture
Biosciences Centre Extension, University of Auckland – Stephenson & Turner – New Zealand
Architects: Stephenson & Turner Location: Auckland, New Zealand Client: University of Auckland Project Year: 2010 Project Area: 5,000 m² Photographs: Simon Devitt, Sacha Stejko, Stephenson & Turner The University of Auckland…

