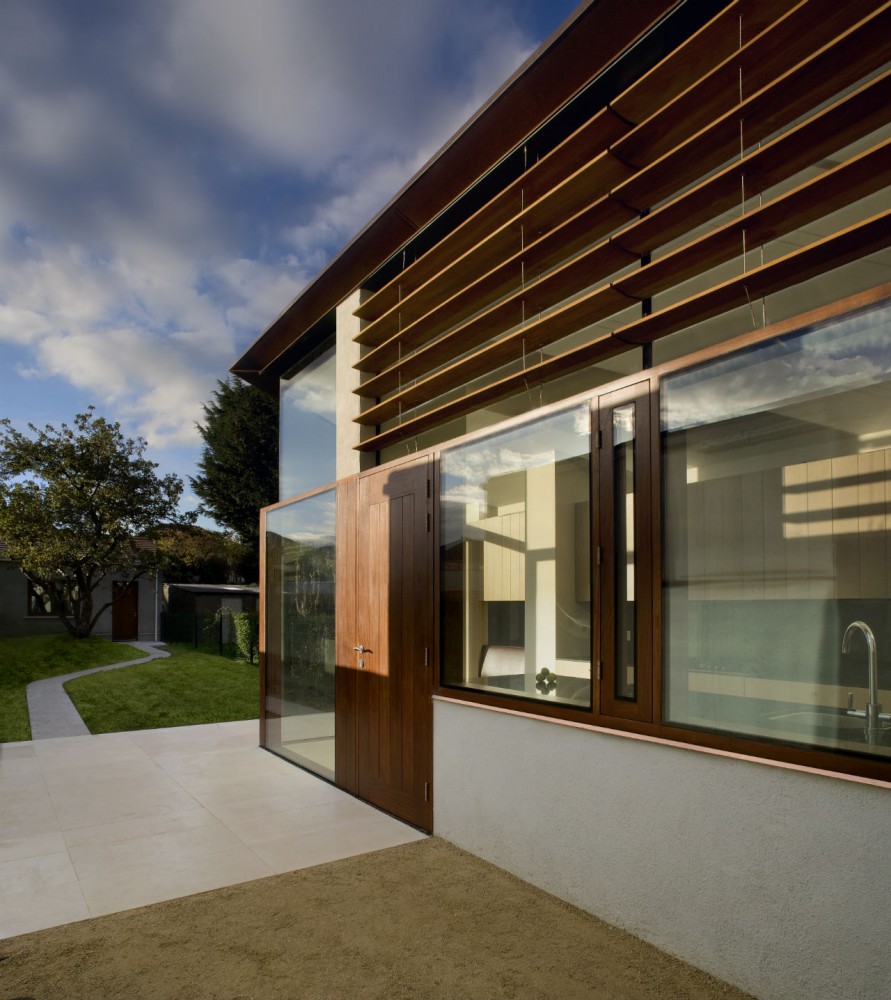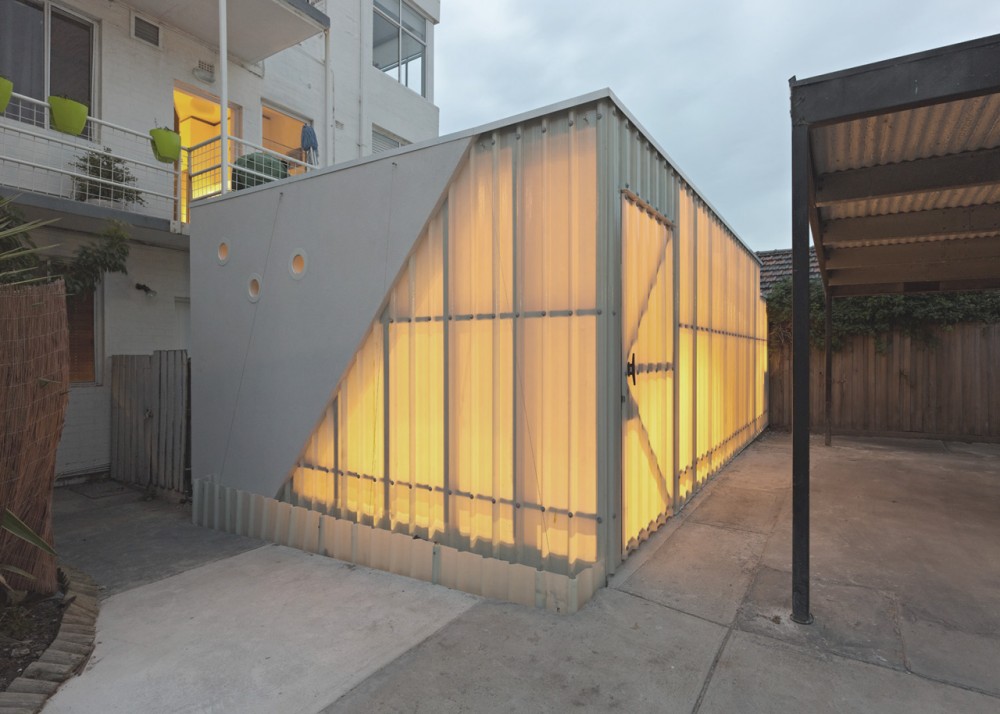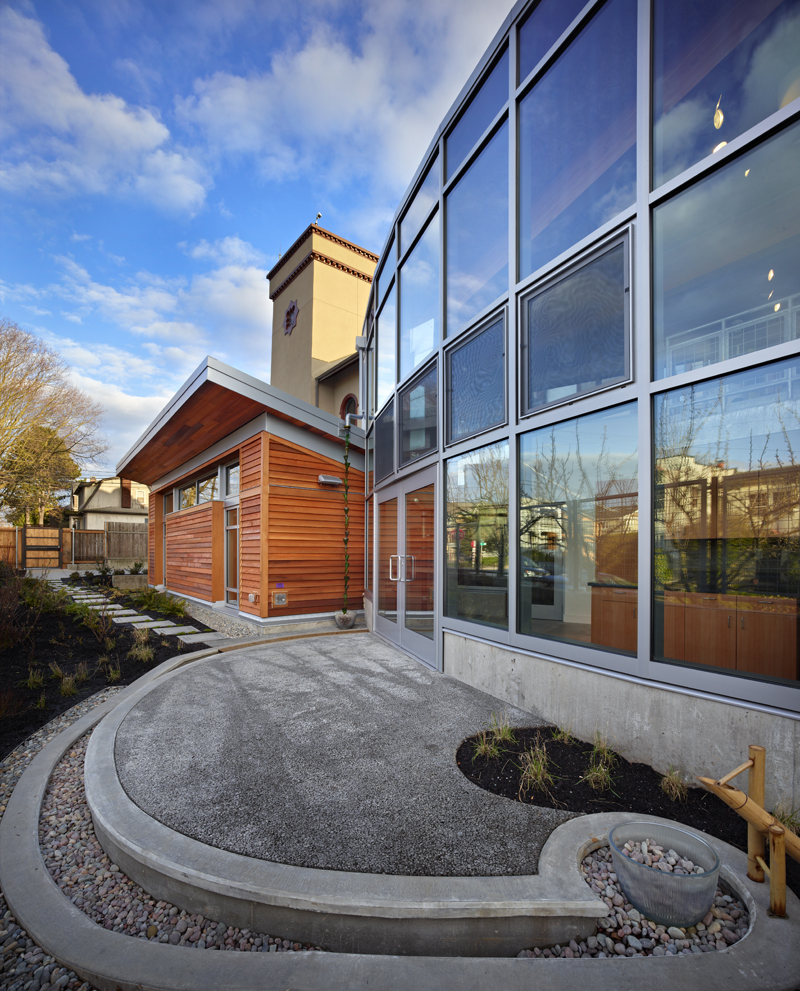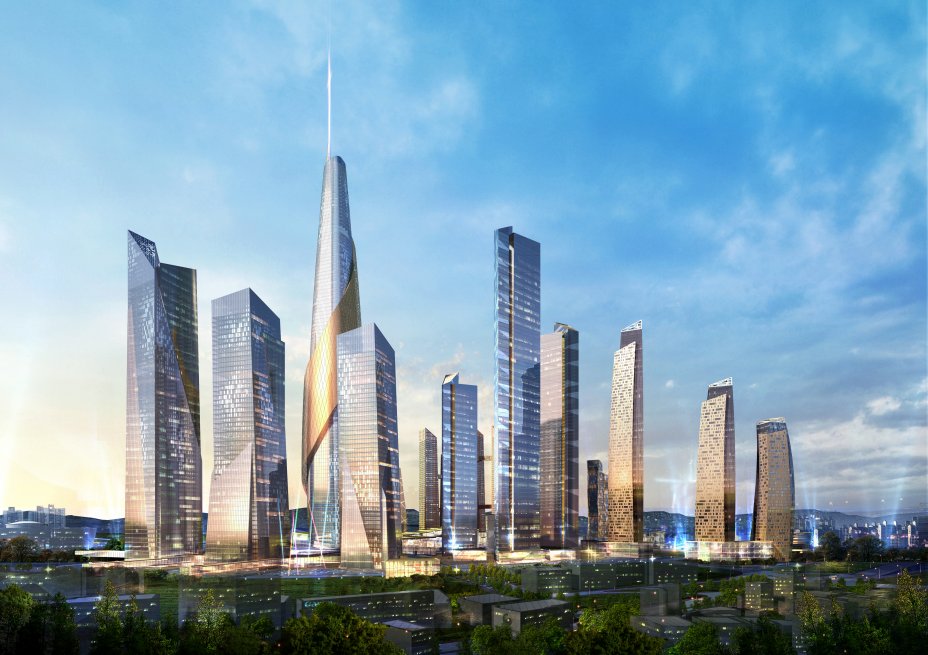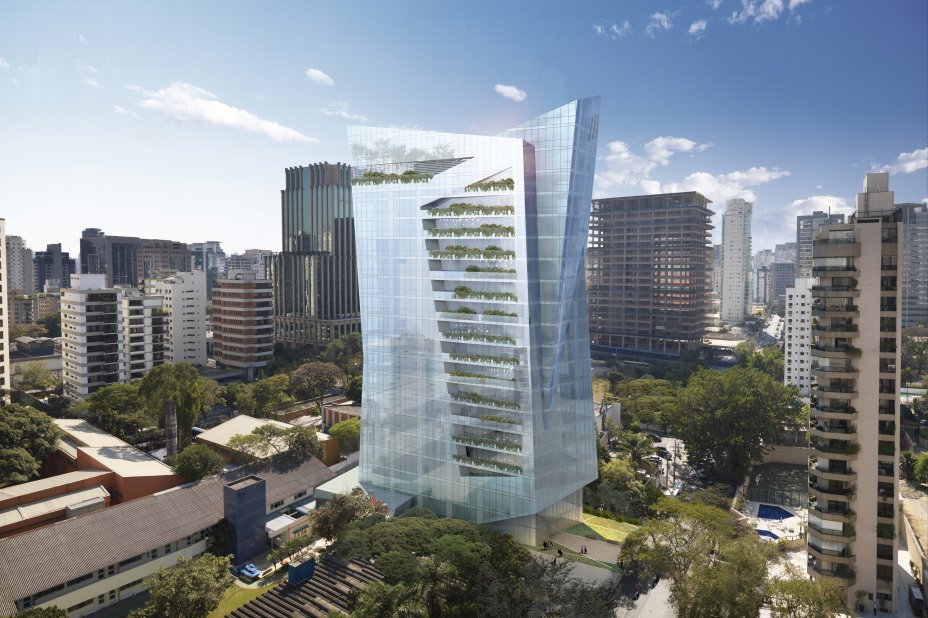Architect: Ailtireacht Location: Ireland Project Architect: Allister Coyne Building Contractor: Buto Developments Structural Engineer: Casey O Rourke Associates (CORA) Project Area: 140 m² Project Year: 2010 Photographs: Corsico Images Client Brief: The…
Metal
-
-
Hungarian Autoklub Headquarters – Vikár & Lukács – Hungary Architect: vikár & lukács architects Type: Commercial- Office Location: Berda József Street 15, Budapest, 1043, Hungary Client: Hungarian Autoklub Building status: built…
-
Architects: Edwards Moore Location: Elwood, Melbourne, Australia Project Team: Ben Edwards & Juliet Moore Project Area: 28 m² Project Year: 2011 Photographs: Peter Bennetts An artist’s studio adjacent to an existing…
-
Architect: Ailtireacht Location: Dublin, Ireland Building Contractor: CRC Developments Structural Engineer: Casey O Rourke Associates (CORA) Project Architects: Andrew Brady, Allister Coyne Project Year: 2006 Project Area: 90 m² Photographs: Paul Tierney,…
-
Architect: KMD Architects Location: Seattle, Washington, US Project area: 5,225 ft² Construction cost: $930,000 (est.) Project Year: 2011 Owner/Tenant: The Bertschi School Photographs: Benjamin Benschneider The project is an elementary school…
-
Architect: Daniel Libeskind Building size: 500,000 ft² Structure: Steel structure with stainless steel and glass curtain wall cladding Client: MGM MIRAGE Architect of Record: Adamson Associates Architects Structural Engineer: Halcrow Yolles…
-
Architect: Daniel Libeskind Building size: 148,171 ft² (Theatre, 2,100 seating) 226,992 ft² (South Office Block) 358,590 ft² (North Office Block) Structure: Theatre Volume – Stainless steel rain screen cladding panels on…
-
Architect: Daniel Libeskind Building size: 38,000 ft² 910 Seating Structure: Reinforced Concrete, Steel Structure with Laquered Aluminum Facade Client: Bar-Ilan University Maurice Wohl Foundation Architect of Record: The Heder Architecture Structural…
-
Architect: Daniel Libeskind Building size: 10,000 ft² Client: London Metropolitan University Structural Engineer: Cadogan Tietz Mechanical / Electrical / Plumbing Engineer: WSP Group Project Management Planning Supervision: Robinson Low Francis Cost…
-
Architect: Daniel Libeskind Building size: 515 m² (Building Footprint: 26m x 22m, max height 11m Structure: Wood frame construction with maximum thermal insulation and noise reduction Client: Proportion GmbH Structural Engineer:…
-
Cruet Bell & Bell – Minwoo Lee – South Korea Designer: Minwoo Lee Type: Cruet design Size: H200xW90xD90 Color: Silver / Black Material: Stainless steel / Plastic May god bless your…
-
Architect: Daniel Libeskind Building size: 2,000 ft² Structure: Steel Structural Engineer: Hage Engineering, PC Civil Engineer: CCA Engineering, LLC Lighting Designer: ARUP Lighting Windows: Steel Windows & Doors USA Mechanical Engineer:…
-
Architect: Daniel Libeskind Building size: 127,000 ft² Structure: Cast in place post-tension concrete frame , Structural steel frame ( Penthouse) Client: Mile High Development, Corporex Joint Venture Partner: Davis Partnership Structural…
-
Architect: Daniel Libeskind Building size: 48,000 ft² Client: Elad Properties Joint Venture Partner: Costas Kondylis & Partners Structural Engineer: WSP Cantor Seinuk Mechanical / Electrical / Plumbing Engineer: Cosentini Associates Subway…
-
Architect: Daniel Libeskind Building size: 30,000 m² (Deck Area) 60,000 m² ( Mixed Use program) 38,000 m² (Arena Program) Client: NCC Property Development Oy Architect of Record: KSOY Arkkitehtuuria Structural Engineer:…
-
Bus Station – Blunck + Morgen Architekten – Germany Architect: Blunck + Morgen Architekten Location: Hamburg-Poppenbüttel Client: Hamburger Hochbahn Design: Michael Blunck, Martin Tamke Partners: WTM ENGINEERS Construction volume: approx €…
-
Architect: Daniel Libeskind Building size: 20,000,000 ft² (Above Ground) 6,000,000 ft² (Below ground excluding parking area) Client: Dream Hub Landscape Architect: Martha Schwartz Partners Structural/MEP: ARUP Transportation/Sustainability Engineers: ARUP Status: In…
-
Architect: Daniel Libeskind Client: JHSF Project Site Architect of Record: Pablo Slemenson Arquitetura Structural Engineer: JKMF Windows: QMD Consultoria Mechanical Systems: M.S.A. Mário Sérgio Electrical Systems: Interativa Engenharia Ltda Status: In…

