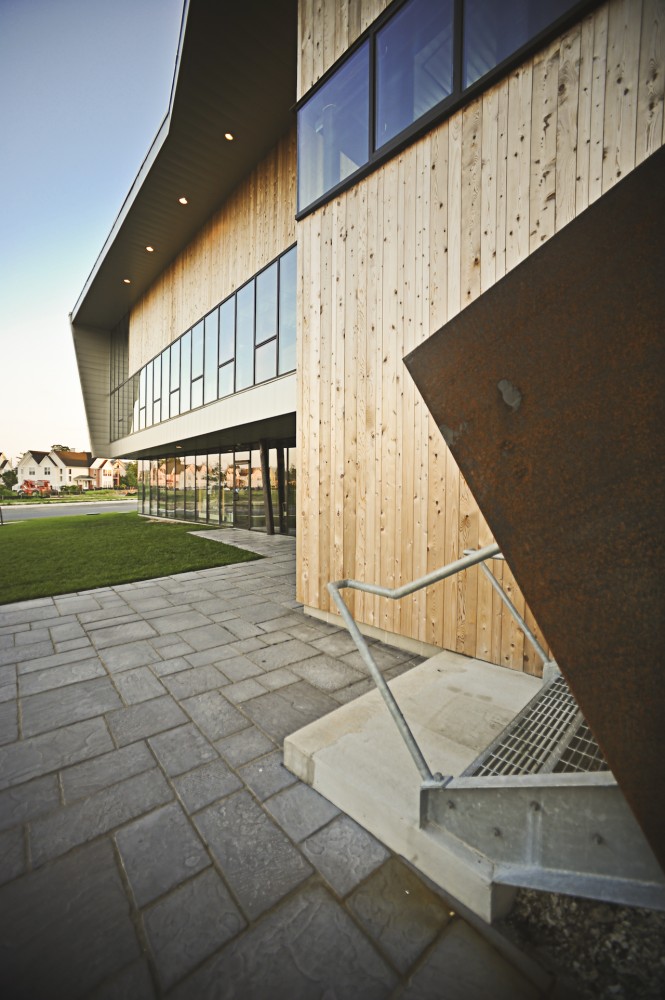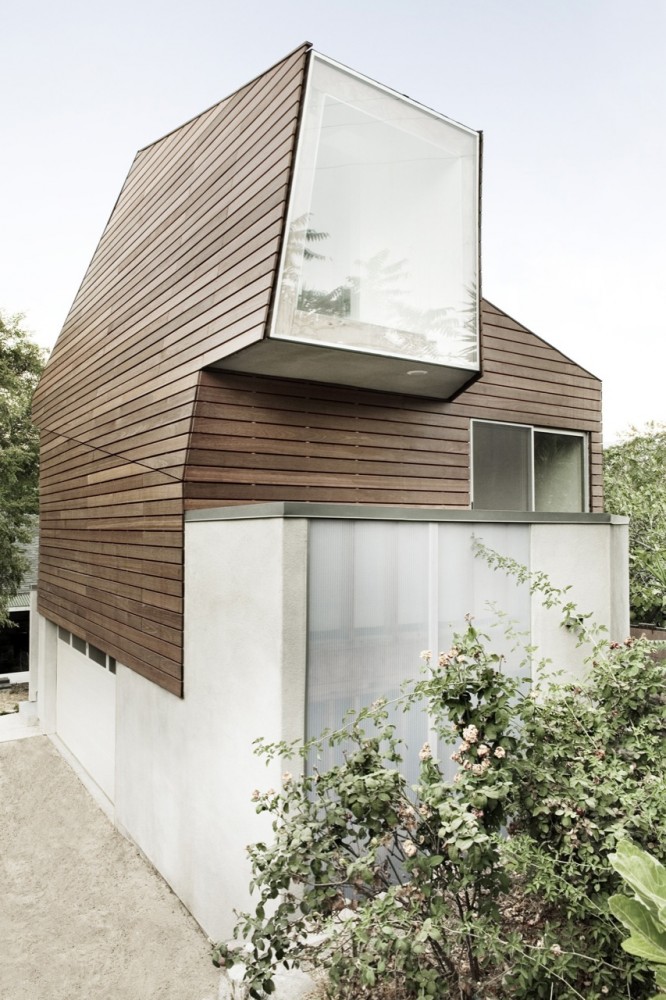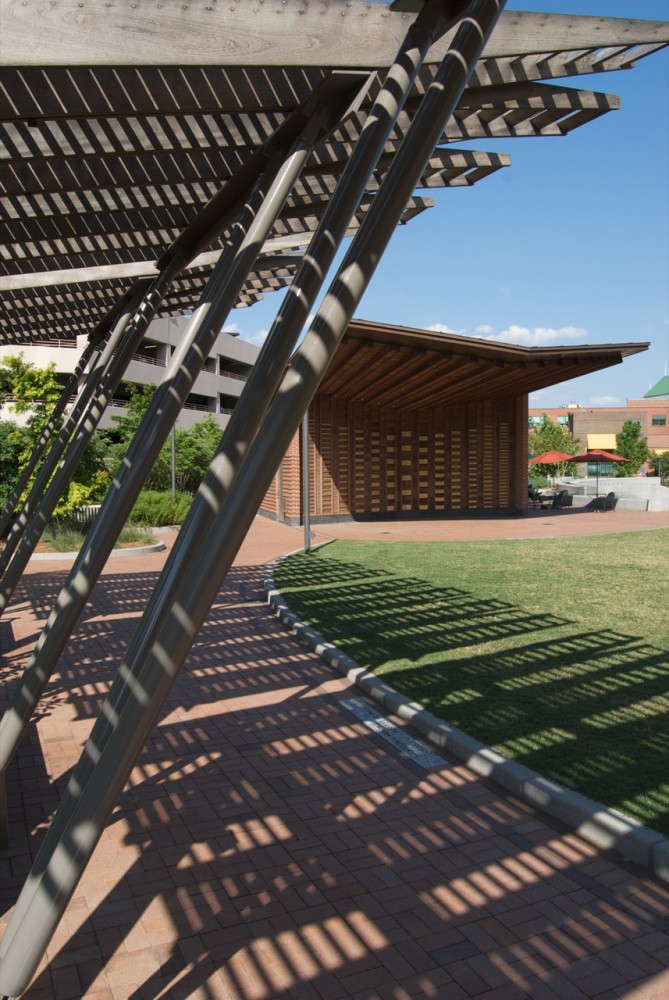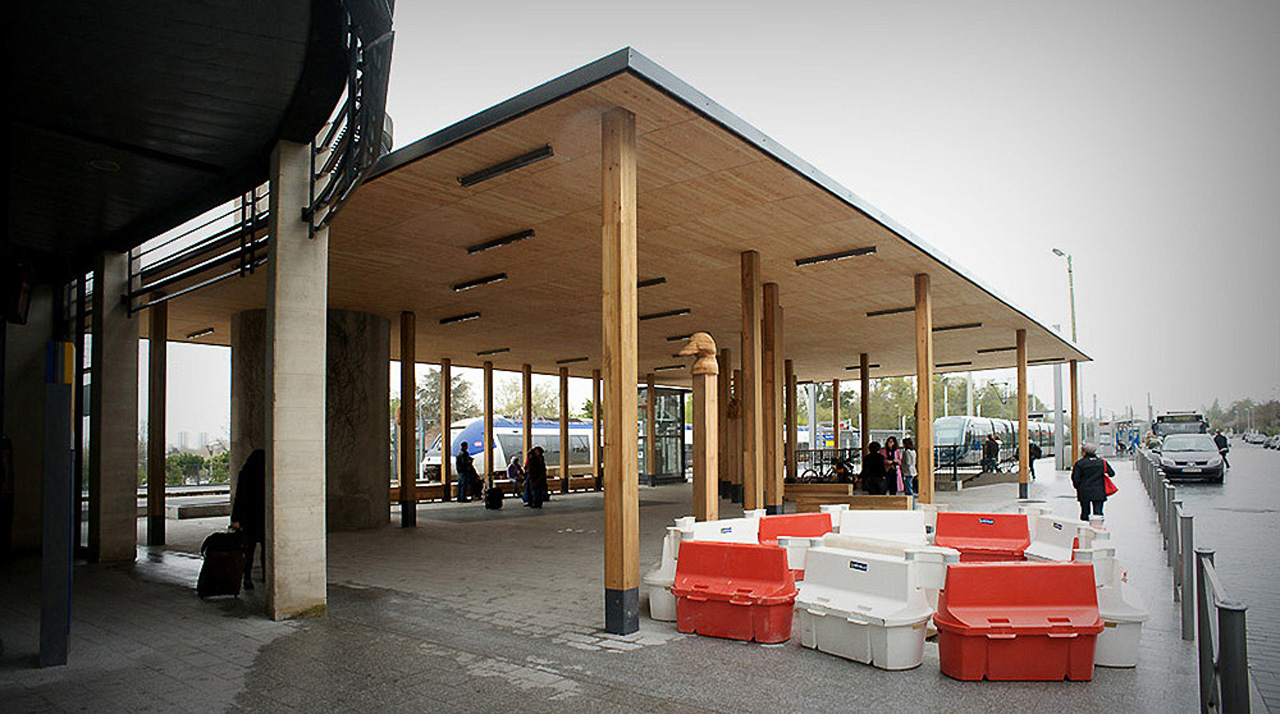Architect: DIGSAU Location: Milton, Delaware Project Team: Jules Dingle, Jeff Goldstein, Mark Sanderson, Jamie Unkefer, Aaron Jezzi Structural Engineer: Baker, Ingram & Associates Contractor: Lighthouse Construction, Inc Interior Casework and Work…
Wood
-
-
Architect: Warren Techentin Architecture Location: Montrose, California, US Photographs: Nicholas Alan Cope Beginning as a garage that housed the client’s electric vehicle and its charger, the project grew to encompass the…
-
Architects: TASH – Taller de Arquitectura Sánchez-Horneros Location: Toledo, Spain Project Team: Emilio Sánchez-Horneros, Antonio Sánchez-Horneros, Javier Rodríguez, Alberto di Nunzio, David Melar, Marta Zamanillo Structural Engineering: Eusebio Sánchez de Gracia…
-
Architect: Ratcliff Location: Berkeley, California, US Landscape: Hargreaves Associates, Alan Lewis Principal-in-Charge: Joseph A. Nicola Lead Designer: Crodd Chin Project Architect/Designer: Ben Levi Project Designers: Peter Soldat, Tony Keung, Greg Hildebrand Project Design Team:…
-
The Syncline House by Arch11 Site Conditions A Pre-Paleozoic fold creates a distinction between the Great Plains and the Rocky Mountain Foothills. Geologically referred to as a syncline, a crease caused…
-
This stunning luxury four bedroom villa is nestled into the hillside 65 metres above sea level, with stunning 270 degree views of Phang Nga Bay and the rainforest covered mountain of…
-
The sustainably designed 45 Faber Park completed by architecture firm ONG & ONG is located in Singapore. The clients for this project are a couple with three young children. Their main…
-
Architect: HOLODECK architects Location: Heiligengeist, Villach, Austria Project Team: Arch. Marlies Breuss, Arch. Michael Ogertschnig, Sebastian Uhl Project Area: 294 m² Project Year: 2008 Photographs: Stöger, Laslberger, HOLODECK The concept parameters for the design include the existing…
-
Architect: Gould Evans Location: Tucson, Arizona, US Project Year: 2008 Client: University of Arizona Project Cost: $21M CMAR: Hensel Phelps Landscape Architect: Wheat Scharf Structural Engineer: Paragon Structural Design Mechanical/Electrical/Plumbing Engineer: Bridgers & Paxton Technology Consultant: The Sextant Group Photography: Roland Bishop Gould…
-
Architect: ikon.5 architects Location: New Castle, Delaware, US Project Area: 22,500 ft² Project Year: 2009 Photographs: James D’Addio Set along a commercial shopping strip highway, Kirkwood Public Library is designed as roadside billboard announcing the public civic…
-
Architects: Asylum Location: Shanghai, China Graphic Designers: LOVE Contractors: Lime388 Project Team: Cara Ang (Design Director), Cherin Tan (Interior Designer), Dymitr Malcew (Interior Designer) Project Year: 2011 Project Area: 650 m² Photographs: Asylum…
-
Architect: Edmonds + Lee Architects Location: Kenwood, California, US Project Team: Robert Edmonds, Vivian Lee Project Area: 4,095 ft² Project Year: 2008 Structural Engineer: Double-D Engineering Civil Engineer: Dimensions 4 Engineering Photographs: Bruce Damonte Photography Set within a rural parcel in…
-
Architects: Balance Associates Architects Project Location: Cortes Island, British Columbia, Canada Project Team: Tom Lenchek AIA, Principal; Kyle Zerby AIA, Project Architect Structural Engineers: Quantum Consulting Engineers General Contractor: Jean Fontaine Project Year: 2011 Project Area: 1,850 ft² Photographs: Steve Keating…
-
Architects: aoydesign Location: Tokyo, Japan Constructor: Eishin construction Co., Ltd. Site area: 45 sqm Project area: 52 m² Project Year: 2011 Photographs: aoydesign…
-
Architect: Lake|Flato Architects Location: Austin, Texas, US Project Team: Ted Flato, FAIA, Bill Aylor, AIA Consultants: Lundy & Associates, Stonefox Project Area: 557 m² Project Year: 2003 Photographs: Hester + Hardaway, Atelier Wong The magic of this house, designed as a…
-
Architects: Leddy Maytum Stacy Architects Location: Hillsborough, California, US Project Year: 2007 Sources: Leddy Maytum Stacy Architects, AIA, CaseStudy Photographs: Leddy Maytum Stacy Architects, Tim Griffith This 24,000 square foot project for an independent K-8 school includes a new…
-
Architects: Touloukian Touloukian Inc. Location: Greensboro, North Carolina, US Client: Susan Schwartz Landscape Architect: Halvorson design General Contractor: Wes Altman Photographs: Lawrence Earley Shade Pergolas and an Outdoor Pavilion for performance and community gathering are designed…
-
Architects: La Nouvelle Agence Location: Pessac, France Project Year: 2011 Project Area: 450 sqm Photographs: LNA / Benoit Schmeltz…


















