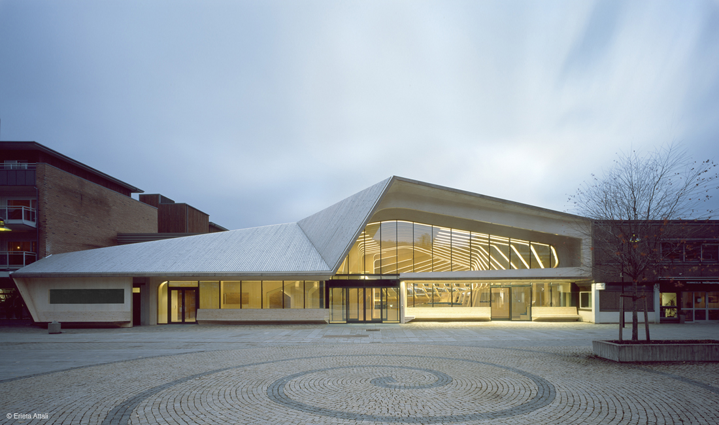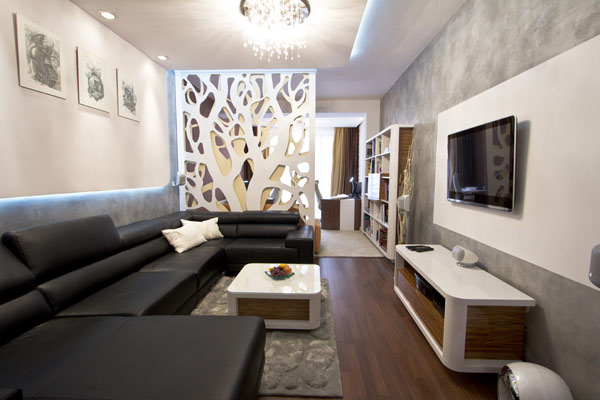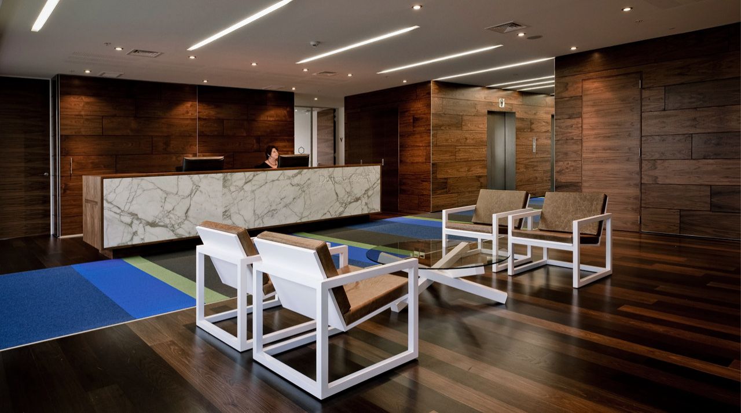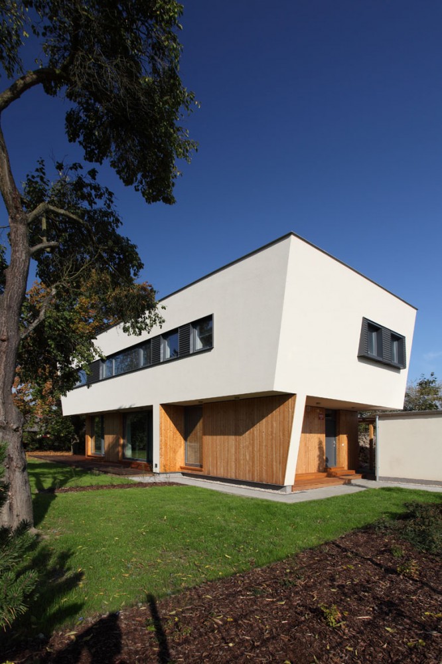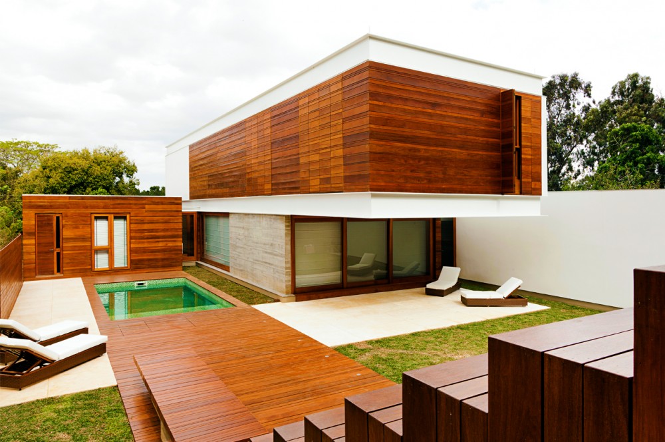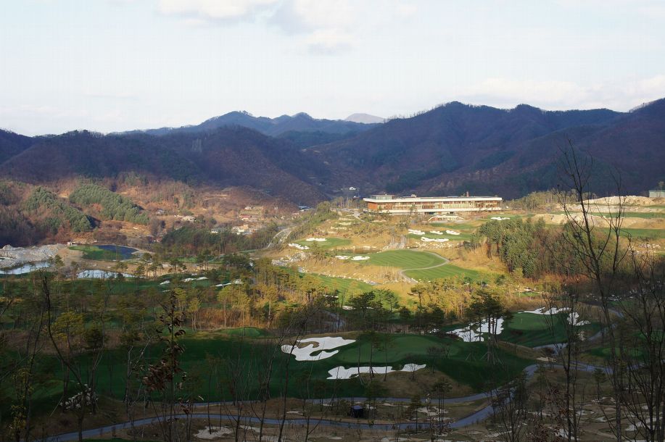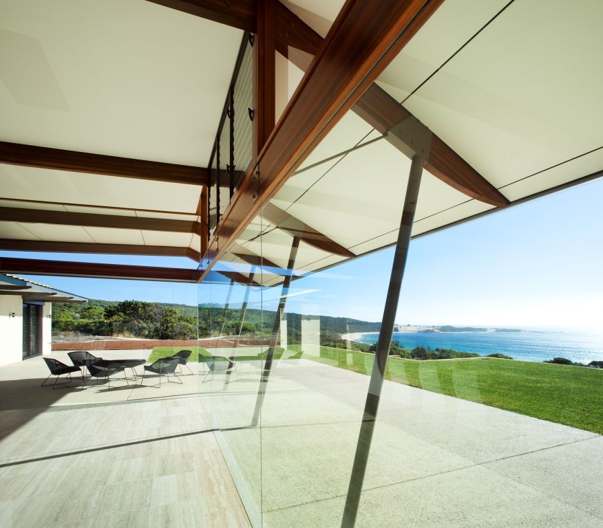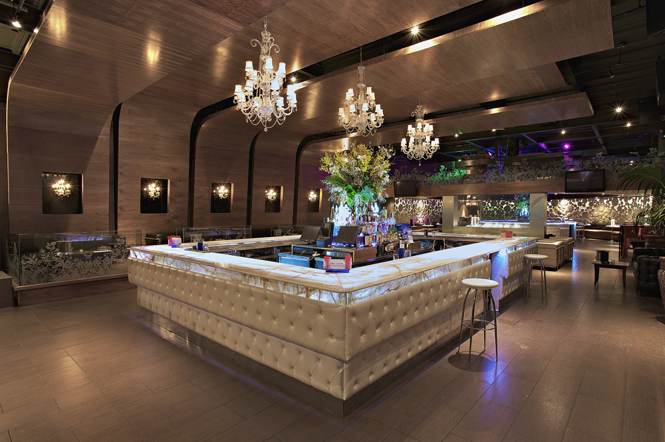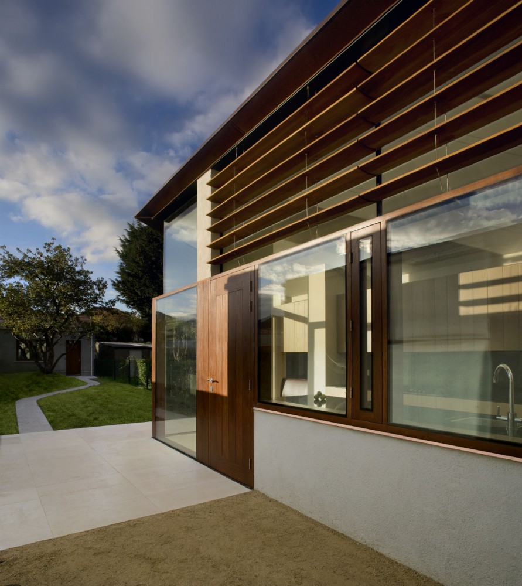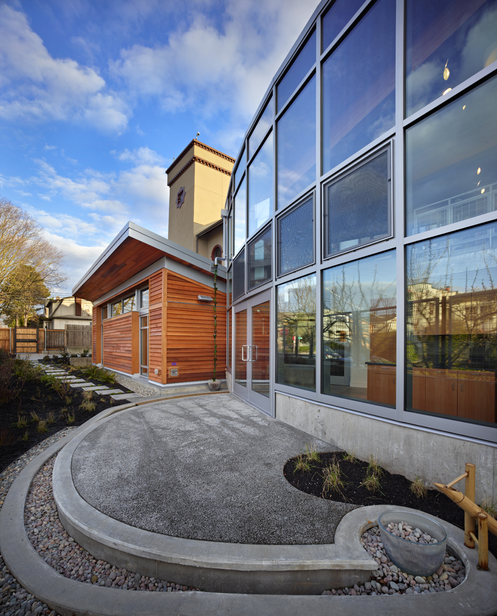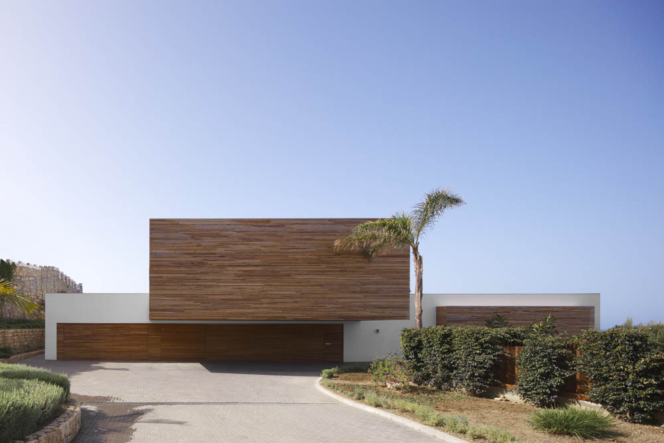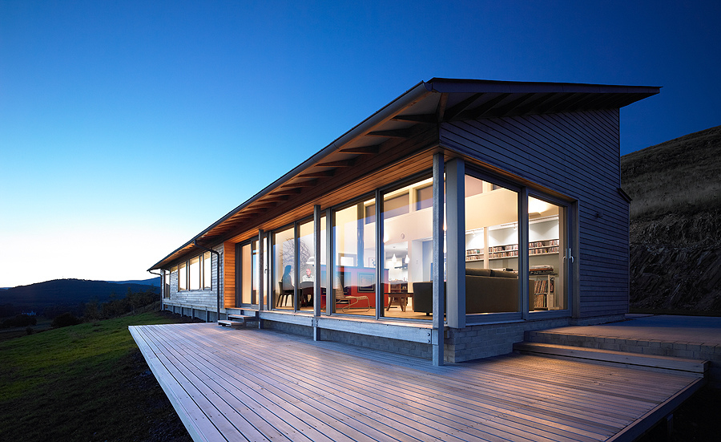Vennesla Library – Helen & Hard – Norway Architect: Helen & Hard Location: Vennesla, Norway Client: Vennesla Kommune Date: 2011 The new library in Vennesla comprises a library, a café, meeting…
Wood
-
-
Neopolis completed the interior design for their headquarters, located in Zvolen, central Slovakia. Here are the photos and information they sent of the project: “The interior is divided into four functional…
-
Duncan Cotterill Office – Warren and Mahoney – New Zealand Architect: Warren and Mahoney Client: Duncan Cotterill Lawyers Location: Christchurch Completed: 2010 Duncan Cotterill The Christchurch head office of Duncan Cotterill…
-
Architect: Warren and Mahoney Client: Wellington International Airport Ltd Location: Wellington, New Zealand Completed: 2010 Wellington International Airport (The Rock) The Rock is the last project of an extensive five year…
-
Architect: PRODESI – Václav Zahradní?ek Location: Klánovice, Czech Republic Collaboration: Martin Hujer Supplier: DOMESI Construction: Wooden Total floor area: 141 m² Completion: 2009 Photographs: Lina Németh This wooden low-energy house with…
-
Architecture: 4d-Arquitetura Location: Guaíba, RS, Brasil Execution: 4d-Arquitetura Engeniaring: André Kreamer e LP engenharia Area: 442 m² Project year: 2009-2010 Execution: 2010 -2011 Photograph: Courtesy of 4d-Arquitetura Located in a gated…
-
Whistling Rock Golfcourse – MECANOO – South Korea Architect: MECANOO Achitecten Location: Chuncheon, Korea (South) Programme: Golf clubhouse of 7,500 m2 with 27 holes golf course, restaurants, luxury apartment, pro shop,…
-
Architects: Wright Feldhusen Architects Location: Yallingup, Australia Project Year: 2011 Photographs: Patrick Bingham-Hall The exposed spectacular site has vast views of Injidup Beach. The Busselton council imposed stringent building bulk and…
-
Central Lounge – BLUARCH architecture – US Architect: BLUARCH architecture Location: Astoria, NY, US Type: Lounge & bar Status: Built Central Lounge and Sushi Bar is a supper club, a hospitality…
-
Architect: Ailtireacht Location: Ireland Project Architect: Allister Coyne Building Contractor: Buto Developments Structural Engineer: Casey O Rourke Associates (CORA) Project Area: 140 m² Project Year: 2010 Photographs: Corsico Images Client Brief: The…
-
Architect: Ailtireacht Location: Dublin, Ireland Building Contractor: CRC Developments Structural Engineer: Casey O Rourke Associates (CORA) Project Architects: Andrew Brady, Allister Coyne Project Year: 2006 Project Area: 90 m² Photographs: Paul Tierney,…
-
Architect: KMD Architects Location: Seattle, Washington, US Project area: 5,225 ft² Construction cost: $930,000 (est.) Project Year: 2011 Owner/Tenant: The Bertschi School Photographs: Benjamin Benschneider The project is an elementary school…
-
Architect: Daniel Libeskind Building size: 515 m² (Building Footprint: 26m x 22m, max height 11m Structure: Wood frame construction with maximum thermal insulation and noise reduction Client: Proportion GmbH Structural Engineer:…
-
Duncan Terrace – DOS Architects – London, UK Architect: DOS Architects Location: London, UK Status: Built Type: Addition London-based studio DOS Architects has sent us photos of the Duncan Terrace project,…
-
JKC1 House – ONG & ONG – Singapore Architect: ONG & ONG Project: JKC1 Structural & civil: JS Tan & Associates Mechanical & electrical: Rankine&Hill (S) Pte Ltd Quantity surveyor: Rodney…
-
Project: Susanna Cots White is the color of sunlight and the union of all colors, it is from here, where the idea was conceived of building a home above the sea…
-
Cedar Park House – Peter Cohan, Architect – US Project: Peter Cohan, Architect Type: Residential- Single family residence Location: Lake Washington, Seattle, Washington, United States Building status: built About The Cedar…
-
Architect: Simon Winstanley Architects Location: Scotland Structural Engineer: Asher Associates Main Contractor: 3b Construction Ltd. Landscape Architect: Paterson Landscape Project Area: 182 m² Project Year: 2009 The entrance to the house…

