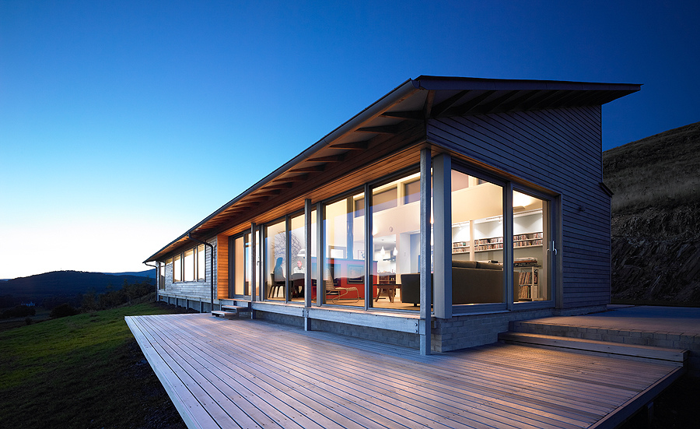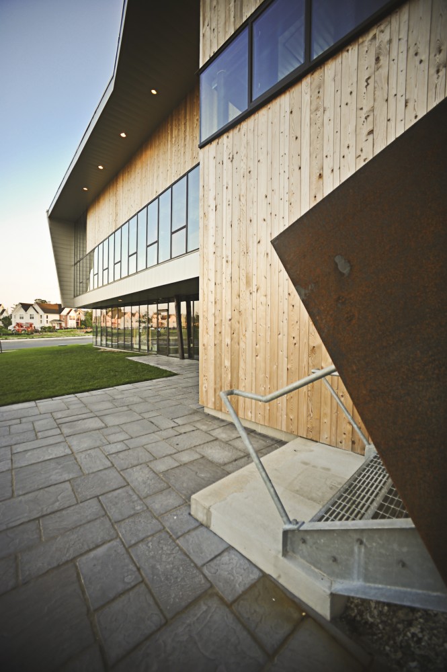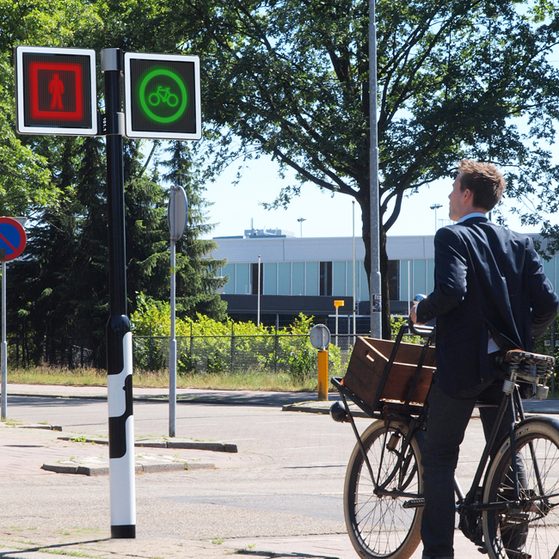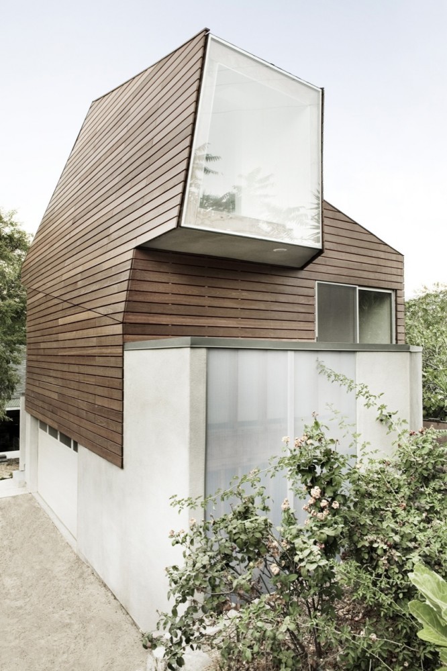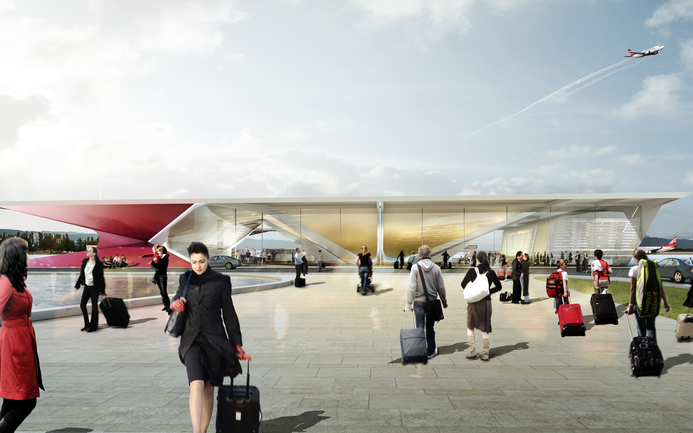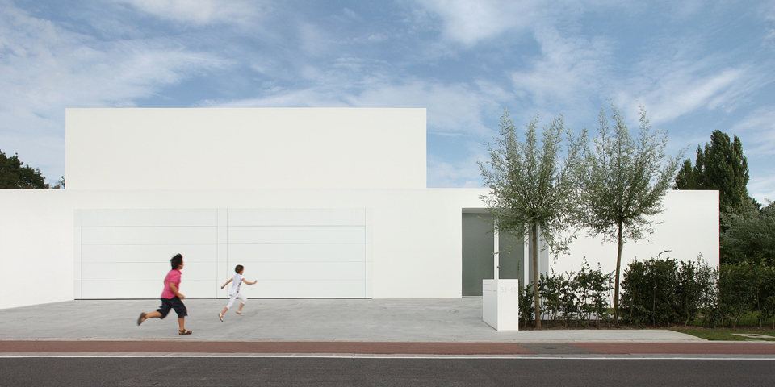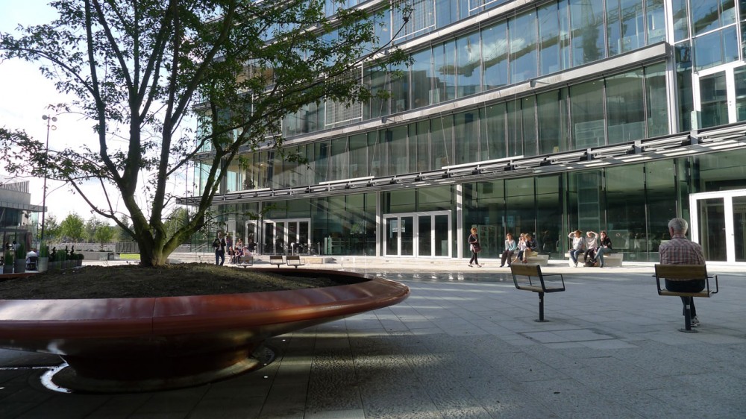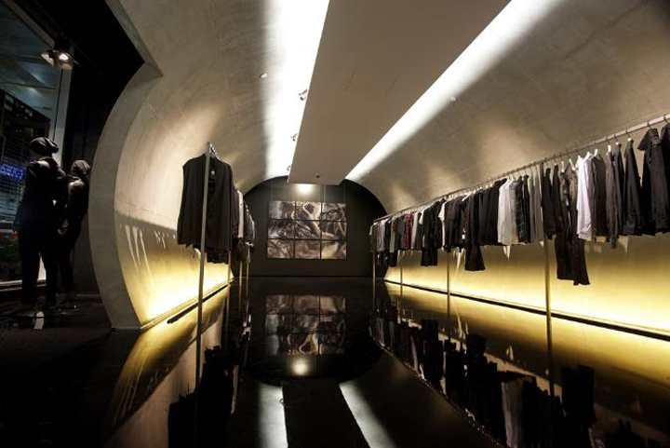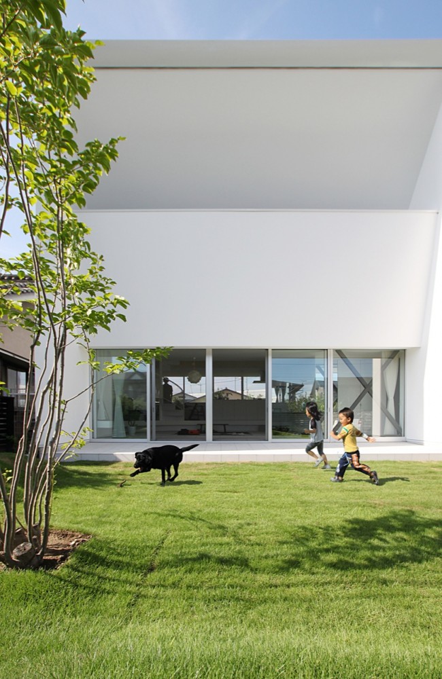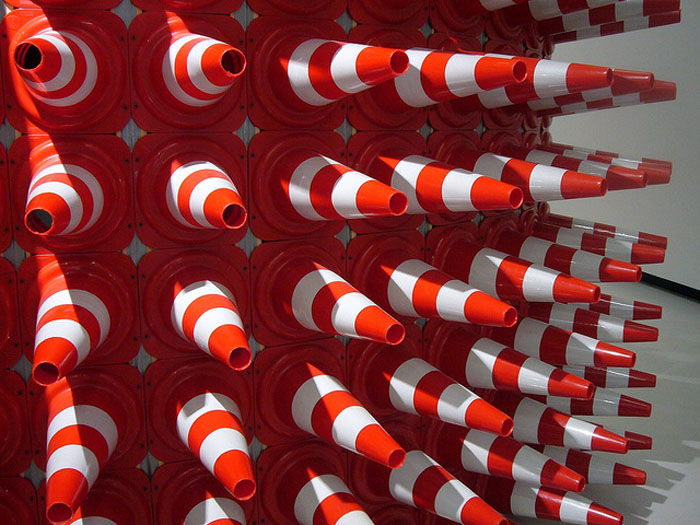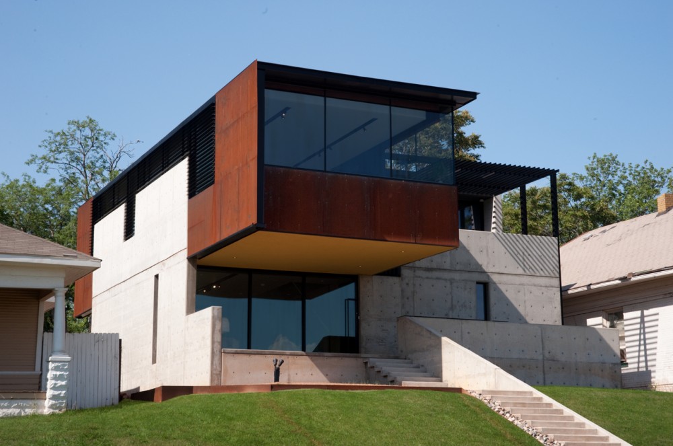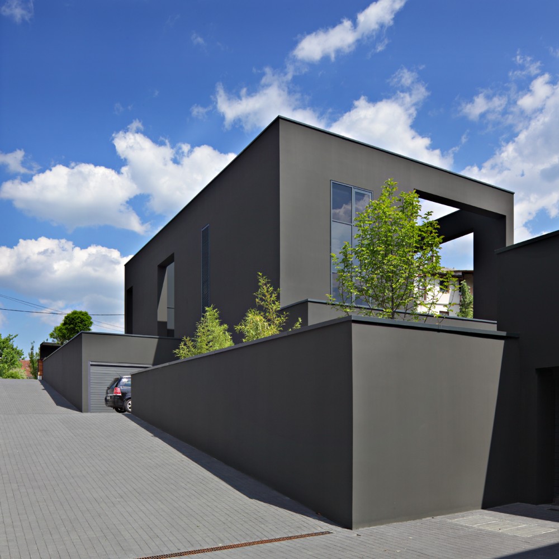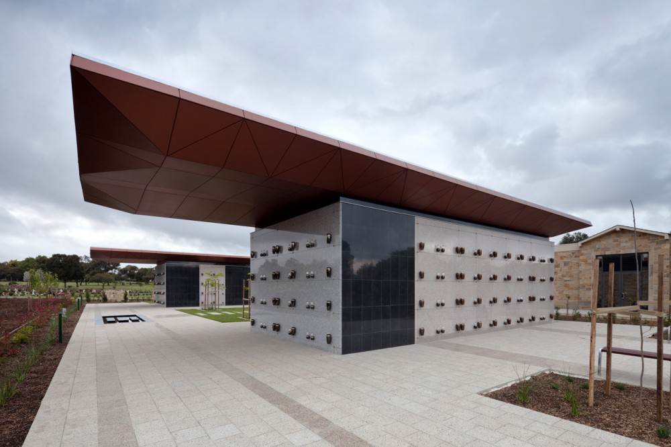Architect: Simon Winstanley Architects Location: Scotland Structural Engineer: Asher Associates Main Contractor: 3b Construction Ltd. Landscape Architect: Paterson Landscape Project Area: 182 m² Project Year: 2009 The entrance to the house…
-
-
Project: Aedas Location: Dubai, UAE Client: Roads and Transport Authority, Dubai Completion date: Red Line : 2009 Green Line: 2010 Aedas were appointed in 2005 as Architect for the Dubai…
-
Architect: DIGSAU Location: Milton, Delaware Project Team: Jules Dingle, Jeff Goldstein, Mark Sanderson, Jamie Unkefer, Aaron Jezzi Structural Engineer: Baker, Ingram & Associates Contractor: Lighthouse Construction, Inc Interior Casework and Work…
-
Designer: Dennis van Melick Location: Netherlands Winner of the Rene Smeets price(Most Professional Product) Winner of the Keep an Eye on the Grant (professional entrepreneur in product Design) Winner of the…
-
Architect: Warren Techentin Architecture Location: Montrose, California, US Photographs: Nicholas Alan Cope Beginning as a garage that housed the client’s electric vehicle and its charger, the project grew to encompass the…
-
Credits UNStudio: Ben van Berkel, Gerard Loozekoot with Frans van Vuure and Filippo Lodi, Tina Kortmann, Roman Kristesiashvili, Gustav Fagerström, Wendy van der Knijff, Machiel Wafelbakker, Deepak Jawahar Client Terminal: United…
-
Project: Beel & Achtergael Architects Description: Design of a detached single family house. Date: 2006 – 2009 Status: realized Procedure: assignment Team preliminary design: Luce Beeckmans, Tine Bulckaen, Bram Seghers Team…
-
Landscape architect: Østengen & Bergo AS landscape architects MNLA Location: Lørenskog, Norway Architect: L2 architects AS Design: Collaboration between architect and landscape architect Budget: 1,630,000 Euro Project Area: 1,8 daa Project…
-
Project: Interni Client: Saxony Location: Sydney, Australia Illumination project: Arup The Saxony World Square Store designed by Interni is a stand-alone store design that has a 3D interpretation of Saxony’s design…
-
Architects: StudioGreenBlue Location: Isesaki City, Japan Design Team: Mitsuharu Kojima, Wataru Kobayashi Structural Engineer: Kakinuma Architecture Office Project Year: 2010 Project Area: 114.27 m² Photographs: StudioGreenBlue The house is located in…
-
From top to bottom and left to right: Estudio Teddy Cruz’s installation Cultural Traffic at Fondazione Maxxi (top 2 pics); Dennis Oppenheim’s sculpture Safety Cones; Rescue Bubble by Tomer Diamant at the…
-
Project: Studio MK27 – Marcio Kogan Architecture Co-author: Mariana Simas, Oswaldo Pessano Location: Sao Paulo, Brazil Photo: Pedro Vannucchi The bright and vibrant culture of Sao Paulo, Brazil is beautifully represented…
-
Architect: Fitzsimmons Architects Location: Oklahoma City, Oklahoma, US Consultants: Obelisk Engineering, Applied Design, DavCo Construction Project Area: 530 m² Project Year: 2010 Photographs: Joseph Mills Photography Simplicity, utility, truth, vision…and an empty lot with a view,…
-
Project: UNStudio Date: 2011 Client: The Brussels Airport Company NV Location: Brussels, Belgium Building surface: 23.182m2 Programme: Connector building between the Terminal and Pier A Status: Competition entry The design for…
-
Architects: DVA ARHITEKTA Location: Zagreb, Croatia Project Year: 2011 Project Area: 590 m² A black house requires a lot of client’s confidence. Designing two black houses, one of which for rental…
-
Project: Aedas Type: Commercial- Office Location: 18 Kowloon East, Kowloon Bay, China Building status: built Hong Kong The project is a 28-storey mixed-use building housing offices, retail spaces and a carpark.…
-
Architects: Greenway Architects Location: Enfield Memorial Park, Adelaide, Australia Project Team leader: Jon Lowe Project Manager: DTEI Structural Engineer: Jim Wilson Services Engineer: Gascoigne Consultants Landscape Architect: Oxigen Builder: Coombs and Barei…
-
Project: AQSO arquitectos office Building area: 6128 m² Location: Yeosu, South Korea. Client: Organizing Committee of the Expo 2012 Yeosu. Thematic building for the Yeosu Expo. Two connected water molecules, representing…

