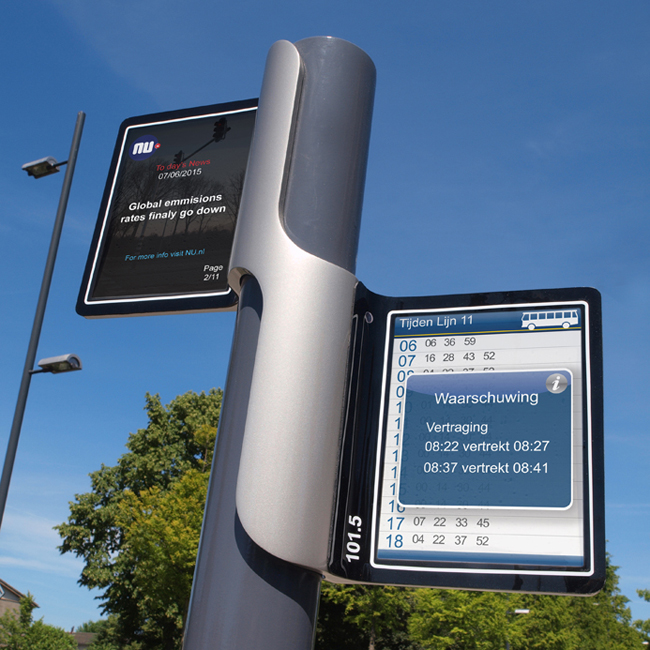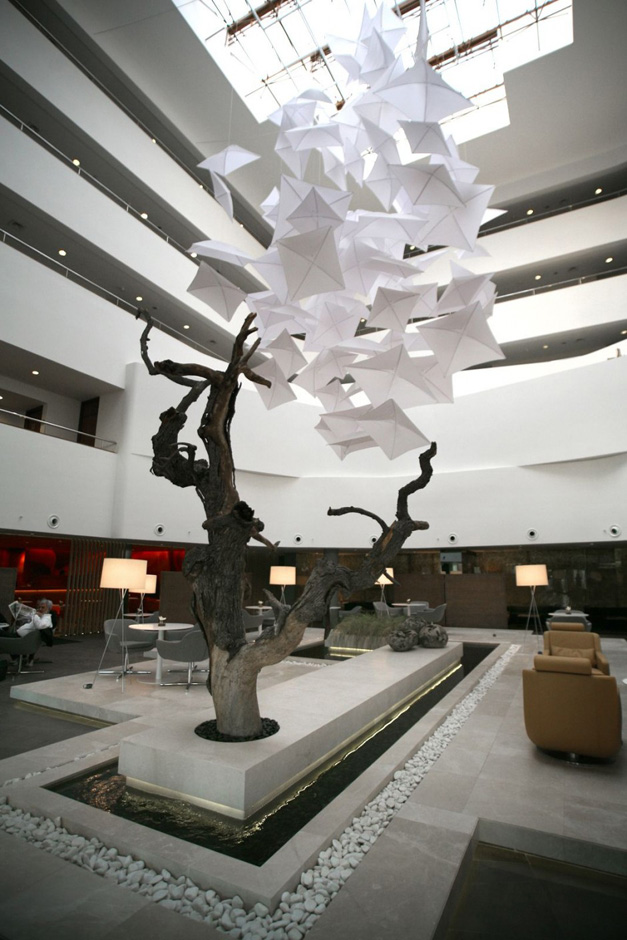Architects: Erick van Egeraat Location: Surgut, Russia Project Year: 2010 Project Area: 37,050 m² Photographs: Alexey Naroditskiy The “Vershina” Trade and Entertainment Centre is the first five-star international shopping center in…
-
-
The overall brief for the project was to create a series of carbon fiber pieces of furniture that involved coffee tables, dining chairs and sun loungers. All of the furniture was…
-
Architects: SCT Estudio de Arquitectura Location: Puerto de Alcudia, Mallorca, Spain Project Year: 2009 Photographs: José Hevia The generative idea behind the project consists of the creation of a large volume…
-
Portuguese designer Marco Sousa Santos of branca-lisboa has created this unique wooden chair called ‘shell’. Shell is a lounge chair made of exposed plywood designed to be designed to be filled…
-
Architecture: monovolume architecture + design (Arch. Patrik Pedó_Arch. Juri Pobitzer) Location: Kaltern – Italy Architectural staff: Arch. Simon Constantini / Arch.Thomas Garasi / Arch. Barbara Waldboth Structural engineers: Baucon Bozen (Ing.…
-
Project: BROOKS SCARPA / CLEARSCAPES Location: Raleigh, North Carolina, USA Type: Cultural – Public Client/Owner: Contemporary Art Museum Total Square Footage: 22,300 SF (900 SF new entry lobby) Opened: December 2010…
-
Video In his recent sit down with famed architect Rem Koolhaas, Charlie Rose opens the interview with how surprised he was to hear a short remark made by Koolhaas just before…
-
Project: Architect Dr Christian Kronaus Type: Governmental- Law court Location: Andreas-Hofer-Strasse, St. Pölten, Austria Building status: built in 2011 Project cost: € 8 million Architects Christian Kronaus and Erhard An-He Kinzelbach,…
-
Architects: TASH – Taller de Arquitectura Sánchez-Horneros Location: Toledo, Spain Project Team: Emilio Sánchez-Horneros, Antonio Sánchez-Horneros, Javier Rodríguez, Alberto di Nunzio, David Melar, Marta Zamanillo Structural Engineering: Eusebio Sánchez de Gracia…
-
Project: BFLS – London Architects Area: 4,400 m² Project Status: Completed in June 2011 Client: Royal Welsh College of Music & Drama Acoustic Engineer: Arup Acoustics Structural & Services Engineer: Mott…
-
Designer: Dennis van Melick Location: Netherlands Digital Information System: This Info Display system is part of the new traffic regulation system designed by Dennis van Melick. It is a multifunctional digital…
-
Architect: Ratcliff Location: Berkeley, California, US Landscape: Hargreaves Associates, Alan Lewis Principal-in-Charge: Joseph A. Nicola Lead Designer: Crodd Chin Project Architect/Designer: Ben Levi Project Designers: Peter Soldat, Tony Keung, Greg Hildebrand Project Design Team:…
-
Project architects: Peter Bedaux, Thomas Bedaux , www.bedauxdebrouwer.nl/ Gross floor area: 220m2 Construction period: sept. 2009-june 2010 Date of opening: june 2010 Other project team members: koen de witte, cees de…
-
Architects: Przemek Kaczkowski & Ola Targonska Location: Wroclaw, Poland Structural Engineering: Slawomir Pruchnik Project Year: 2011 Project Area: 253 m² Photographs: Sebastian Oleksik The clients, a middle-aged couple, approached us…
-
Tanju Özelgin designed the lobby for the Radisson Airport Hotel in Istanbul, Turkey. Description from the designer: Due to its proximity to the international airport, business and fair centers, the Radisson-SAS is…
-
Architects: Foster and Partners Location: New Mexico, USA Type: Public – Transportation Client: New Mexico Spaceport Authority (NMSA) Site Area: 300,000ft² / 27,880m² including apron Gross Area: 110,000 ft² / 10,219m²…
-
Author: Buro Happold Location: Rome, Italy Chief Bridge Engineer: Davood Liaghat Architect: Kit Powell-Williams with C. Lotti e Associati Back in May of this year the mayor of Rome Giovanni Alemanno…
-
Design: Arthur Analts Product: Ladder Material: Aluminium Color : White Date: 2011 Project name ‘Led Zeppelin’ is due to the hard rock bands one of the most recognized tracks ‘Stairway to…


















