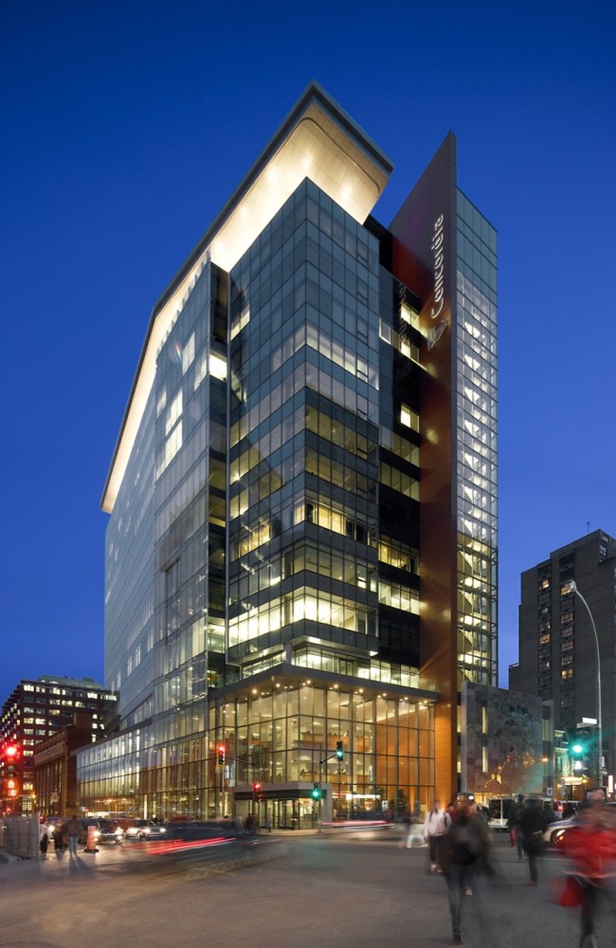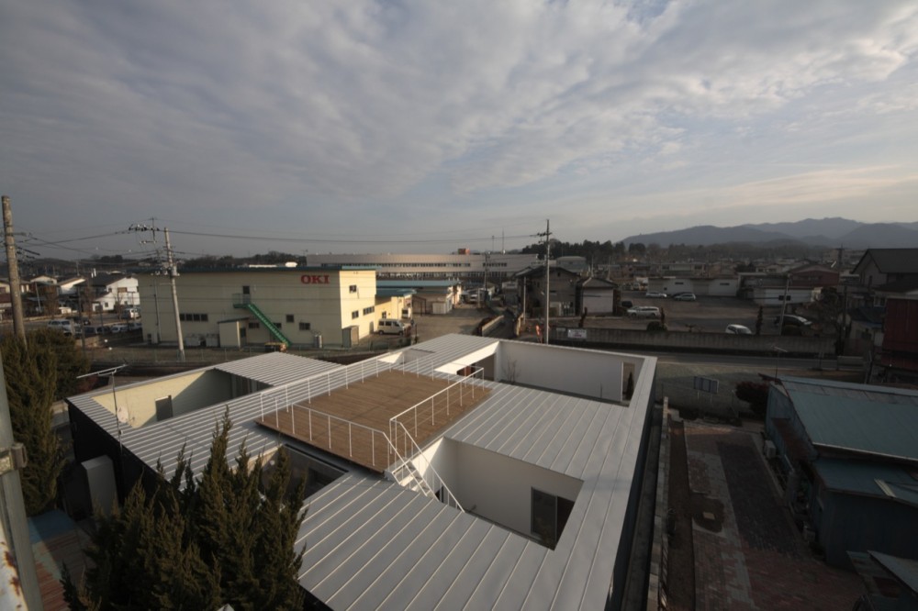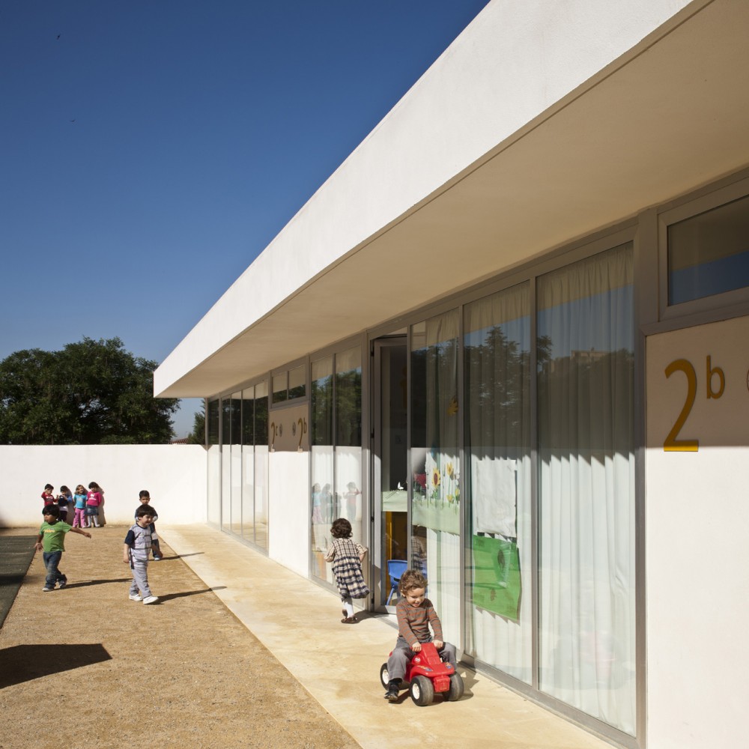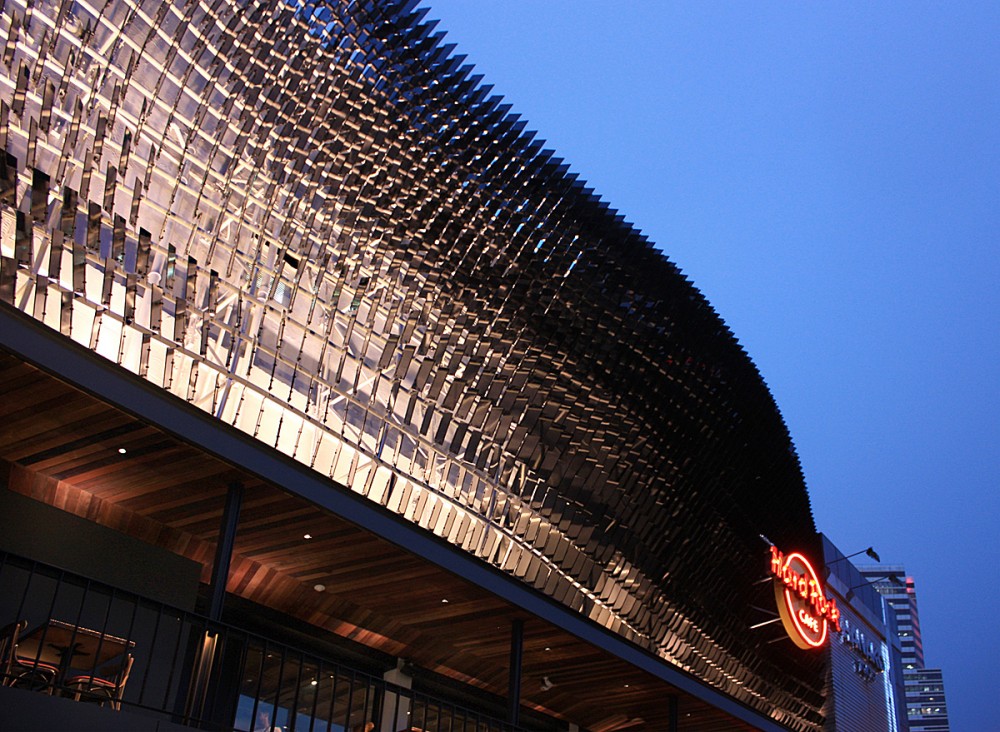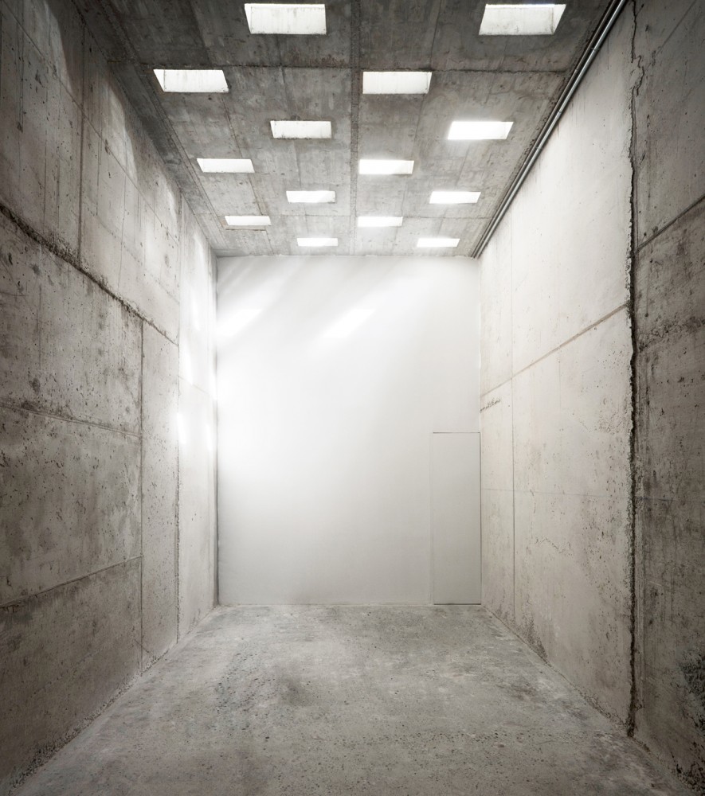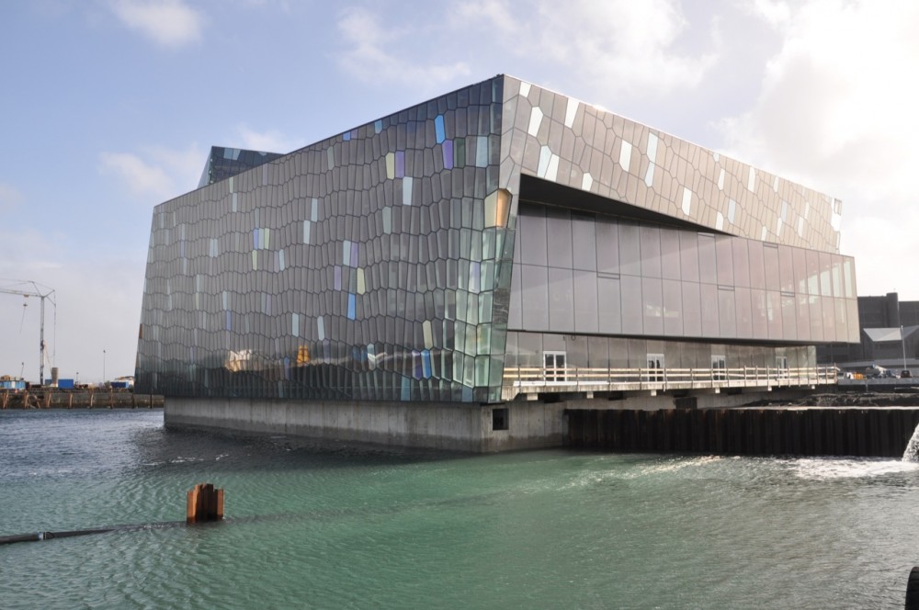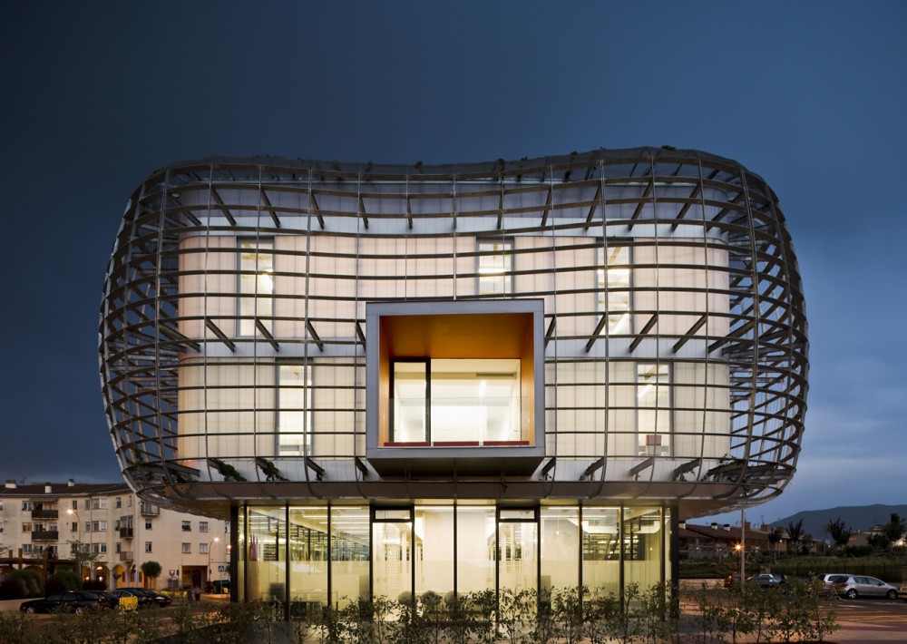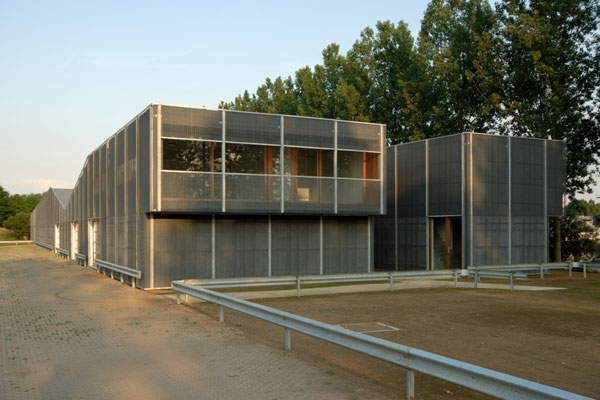The Twin Shelves belong to a series of parametric furniture digitally fabricated and generated by means of an algorithm which is based on Voronoi’s tessellation. This model’s variables are an edge…
-
-
Architect: Kuwabara Payne McKenna Blumberg (KPMB) Architects with Fichten Soiferman et Associés Architectes (FSA) Location: Montreal, Quebec, Canada Project Area: 375,000 ft² Project Year: 2009 Photographs: Eduard Hueber, Marc Cramer, Tom Arban The John Molson School of Business…
-
An exploration of materials, the Flex chair concept was manufactured in cold formed, natural satin finish aluminium frame upholstered with neoprene sheet. Designed by Steve Watson…
-
Architect: Takashi Fujino / Ikimono Architects Location: Japan General Contractors: Omnibus Inc. Design: 2009.4 – 2010.7 Construction: 2010 – 2011 Structure: Timber frame construction Site area: 516.70 m² Building area: 161.64 m² Floor Area: 159.40 m² Roof: Galvalume steel plate roofing standing…
-
Architects: Elisa Valero Arquitectura Location: Granada, Spain Project Year: 2010 Project Area: 880.90 m² Photographs: Fernando Alda Place, program and construction determine the form of this kindergarten. The objectives are to make a functional building facing…
-
A wooden board is fixed on the wall and supports a number of boxes. They can be hanged, removed, slid freely, always changing the layout of the shelves. The back of…
-
Architects: Architectkidd / Udomsak Komonvilas, Jariyawadee Lekawatana, Luke Yeung Location: Bangkok, Thailand Project Year: 2011 Project Area: 550 m² Photographs: Architectkidd For Architectkidd, the starting point for this facade design were the shapes, rhythms and structures of…
-
Bar stool S5 designed using bent veneer. Because of a specific fastening of details it has a spacious niche, where you can put your bag, while sitting in a bar. Ergonomic,…
-
Architects: Caramel Architekten Location: Vienna, Austria Project Year: 2010 Project Area: 200 m² Photographs: Hertha Hurnaus A family with one child and maybe more to come dreams of moving from their apartment in the middle of…
-
Architects: Elisa Valero Ramos Location: Granada, Spain Collaborating Architect: Leonardo Tapiz Buzarra Client: Elisa Valero Ramos Constructor: Botarel Obras S.A. Project Year: 2009 Project Area: 198,60 m² Photographs: Fernando Alda Building a place for oneself is an opportunity with…
-
Inspired by the eroded rock formations of the American southwest. The buttes and mesas there are the result of natural forces over a very long period of time. These tables are…
-
Architects: Henning Larsen Architects Locations: Reykjavik, Iceland Client: Austurnhofn TR – East Harbour Project Ltd. Project Year: 2011 Project Area: 28,000 m² Photographs: Henning Larsen Architects Situated on the border between land and sea, the Centre stands…
-
The Raygun52 project aims to gather together 52 raygun concepts from 52 different artists, designers and illustrators over the course of 52 weeks. The project is intended to benefit “raygun enthusiasts…
-
Architects: Zon-e Arquitectos Location: Navarra, Spain Project Year: 2009 Photographs: Pedro Pegenaute …
-
Architect: Pedro Rogado, Vasco Mendia Location: Algarve, Portugal Client: Dr.ª Liliana Palhinha Interior Architecture: Pedro Mariguesa Collaboration: Hugo Formiga, Maria Marques, Liliana Esperança, Joana Fonseca, Ana Lobo Faria Project Year: 2008 Critical Regionalism House The projects conception…
-
Guziko-petelki! is a soft indoor playground. Each cushion has 10 buttons and loops which enables them to connect together in a variety of way, for example as an igloo structure, armour…
-
Architects: Loos Architects Location: Schoten, Belgium Project Year: 2006 Project Area: 2,375 m² Photographs: Allard van der Hoek Our task was to design an inexpensive building that houses an extraordinary multitude of functions: a concierge apartment,…
-
The coffee table “Sectionimal” by the Chilean parametric design and digital studio gt_2P. Its design was created from digital modeling with parametric generative algorithms capable of section volumes. The Sectioninal’s structure…


