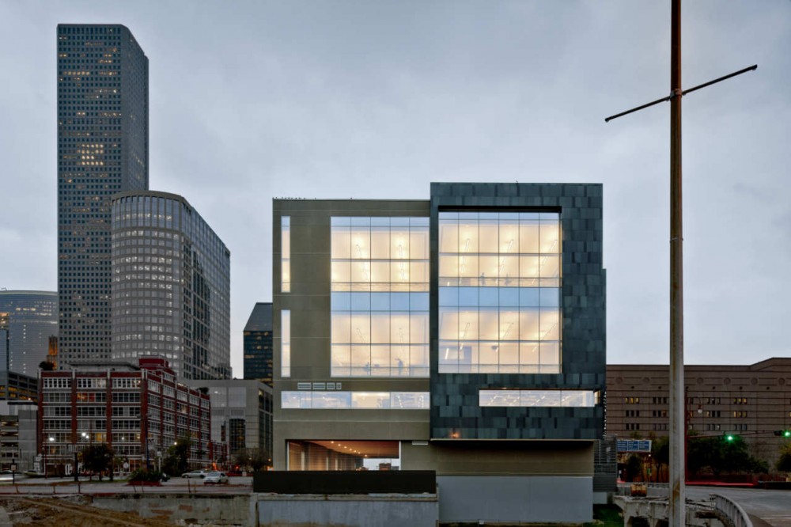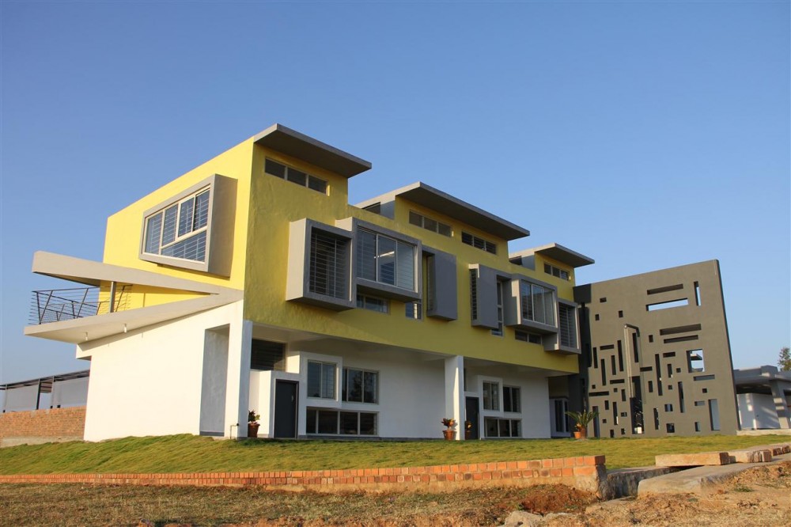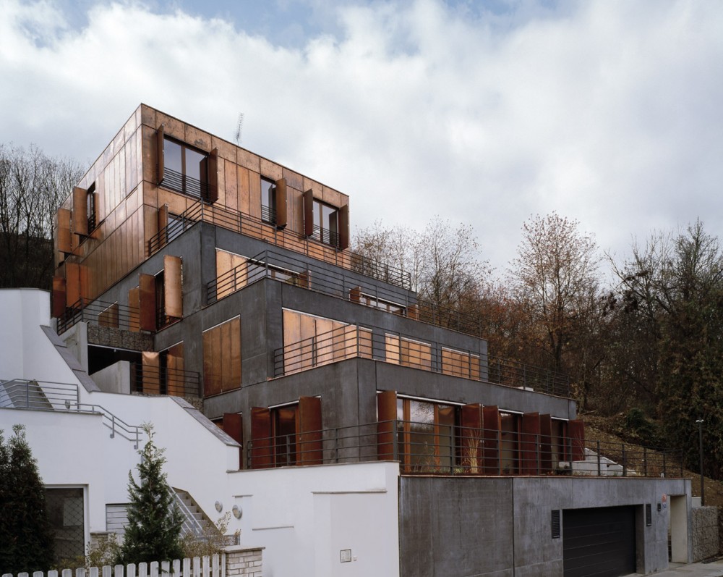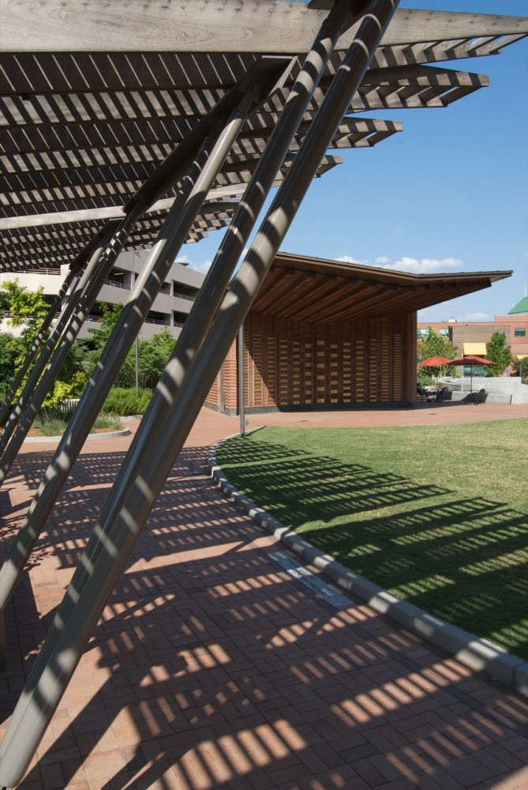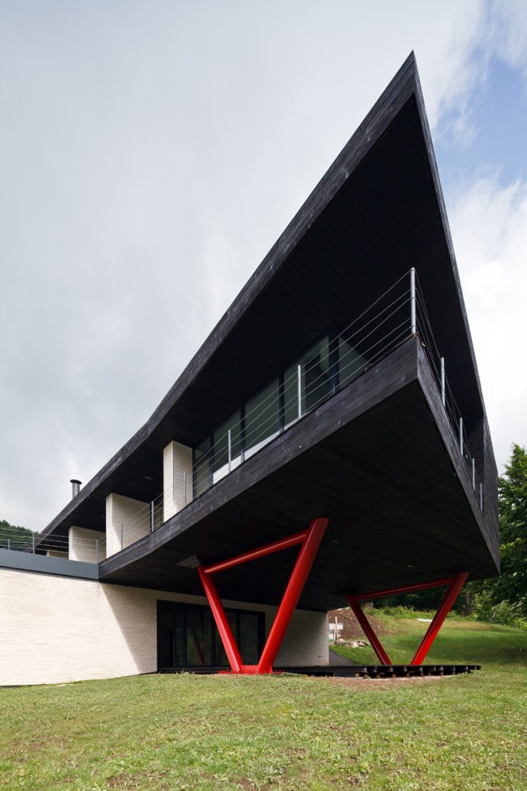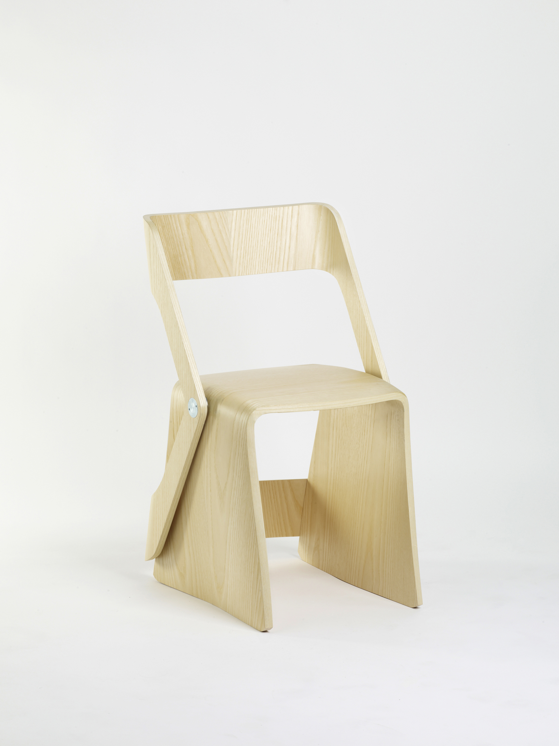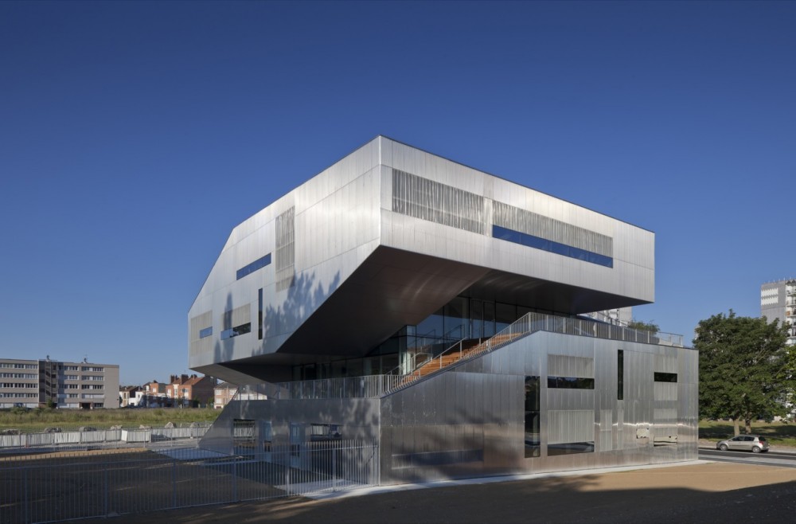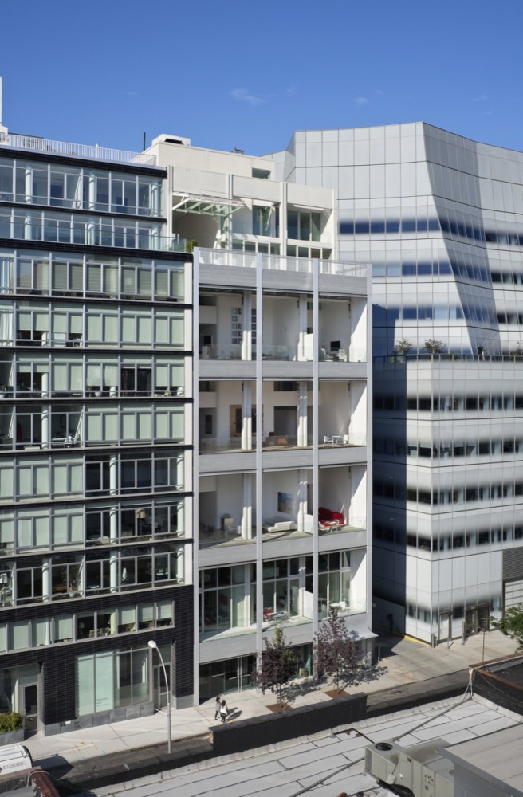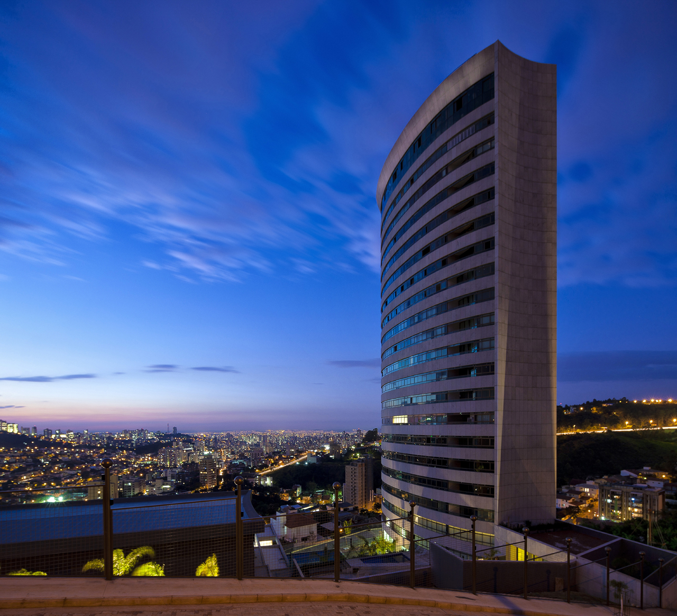Architects: Gensler Location: Houston, Texas, USA Project area: 115,000 ft² Project Year: 2010 Photographs: Gensler The Center for Dance is the largest professional dance facility of its kind in the United States. A visual reminder of…
-
-
With “Carmageddon” looming in Los Angeles, Ross Ching decided to take his camera an shoot “LA with no cars” video and re-edit it with new music, coloring and opening shots. Editing…
-
Gruff-set is mountable and dismountable cardboard furniture using 15mm and 7mm cardboard. The structure is composed of two elements repeated twice that are assembled using housing joints and requires no screws.…
-
Architects: James Law Cybertecture International Location: Mumbai, India Project Area: 66,347 m² Photographs: James Law Cybertecture International Cybertecture is the ultimate expression of innovative art married with functional needs in consideration of the environment and…
-
This architectural and parametric design in a few years of existence, has managed to fill an important niche in customizing designs thanks to its digital manufacturing system. Through the creation of…
-
Architects: Estudio Barozzi Veiga Location: Roa, Burgos, Spain Project Year: 2010 Project Area: 3,640 m² Photographs: Mariela Apollonio The site, on the edge of the town, has been sculpted by the city and the landscape, and…
-
Architects: Studio Decode Location: Karnataka, India Project Team: Ashok Dutta, Meghana Dutta, Sundar Ganesh, Aravinda Devarai Project Area: 1750 m² Photographs: Studio Decode…
-
In continuation of ‘the fish feast’ Erik de Laurens created a surprising material made of 100% fish scales ( no added compound ). The fishing industry generates several circumstances where many…
-
Architects: Pavel Hnilicka Architekti Location: Prague, Czech Republic Project Year: 2007 Client: Kuprum Development, s.r.o. Landscape Architect: Mikoláš Vav?ín Project Area: 437.30 m² Photographs: Courtesy of Pavel Hnilicka Architekti Block of flats in Prague Terrace house with 4 units…
-
The fish feast started when I was asked to design objects for the canteen of a primary school of Macassar, a township of Cape Town. The designer decided to create a…
-
Architects: Touloukian Touloukian Inc. Location: Greensboro, North Carolina, US Client: Susan Schwartz Landscape Architect: Halvorson design General Contractor: Wes Altman Photographs: Lawrence Earley Shade Pergolas and an Outdoor Pavilion for performance and community gathering are designed…
-
Architects: TECON Architects Location: Prahova, Romania Project Year: 2011 Photographs: Cosmin Dragomir …
-
Jonas Nyffenegger has created this adjustable ‘Rever’ chair which was presented as part of the graduate exhibition showcasing the final year projects from the students of the University of the Art…
-
Architects: Colboc Franzen & Associes Location: Lille, France Project Year: 2011 Photographs: Paul Raftery Contracting authority: City of Lille Cost of construction: €4,076,000 excluding all tax Area of the plot: 2,030 m² Usable area: 1,190…
-
ECAD design school graduate Celine Forestier has created a series of faceted pillboxes on a multilevel plinth, with each level representing a different day of the week. Designed by Celine Forestier…
-
Architects: Shigeru Ban Architects + Dean Maltz Architect Location: 524 West 19th Street New York City, New York, US Executive Architect: Montroy DeMarco, LLP Structural Engineers: Robert Silman Associates, PC Mechanical Engineers: ICOR Associates, LLC Consulting Engineers Interiors: Shigeru…
-
Architects: GPA&A Location: Minas Gerais, Brazil Project Year: 2010 Project Area: 13,800 m² Photographs: Jomar Bragança…
-
Peat is a product to “Educate Future Growers”. The product twinned with its supporting service aims to provide families with all the necessary information and confidence to begin growing their own…

