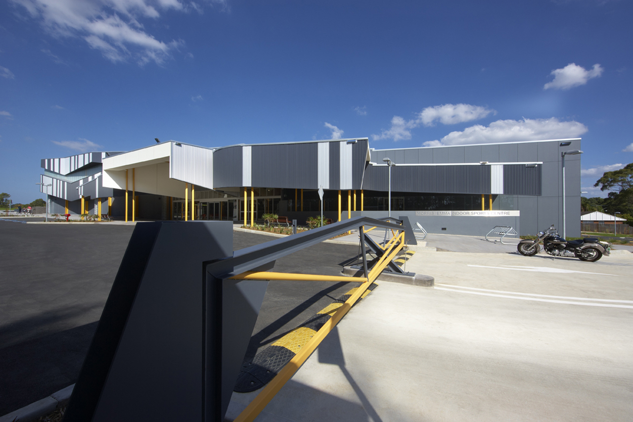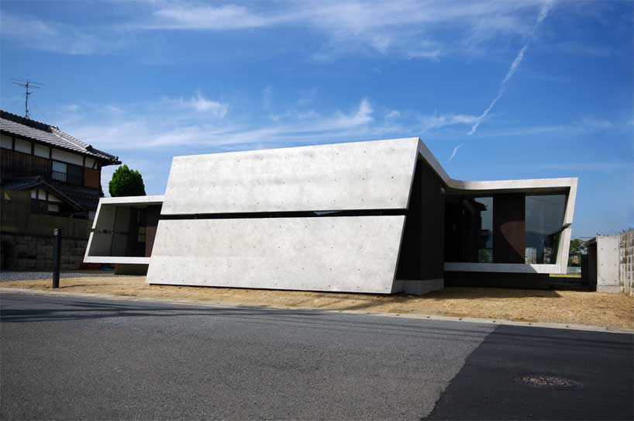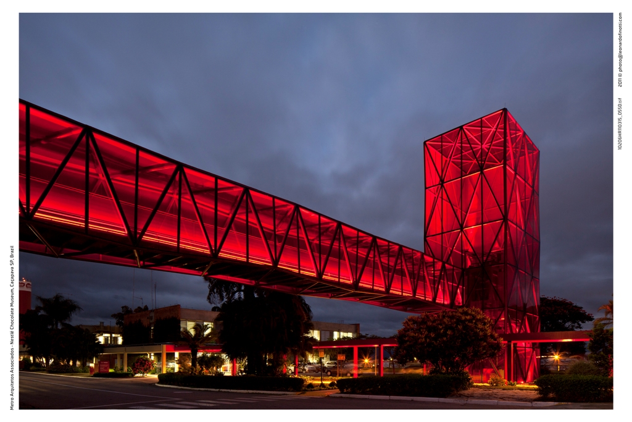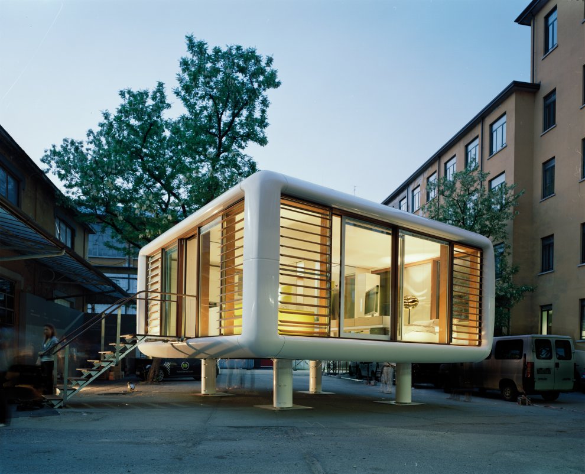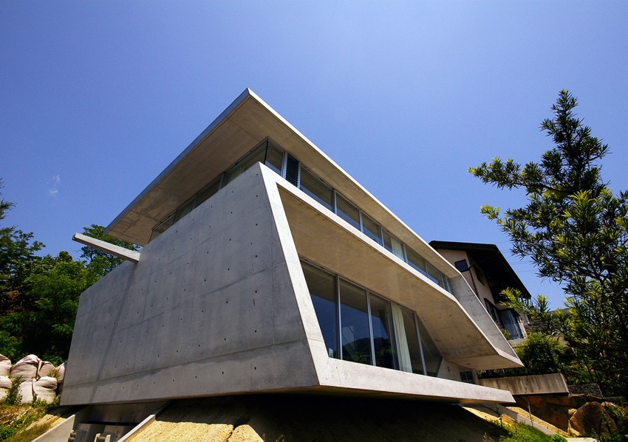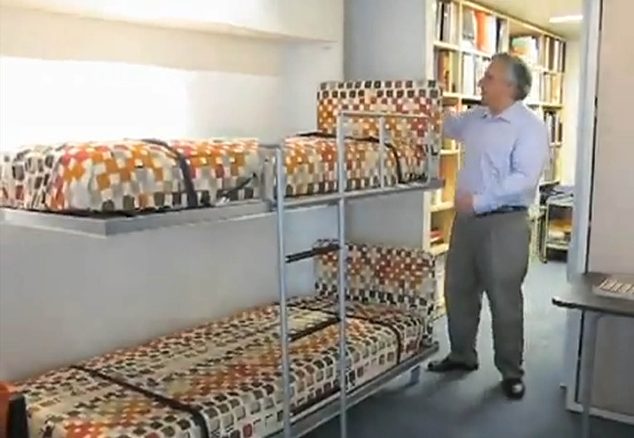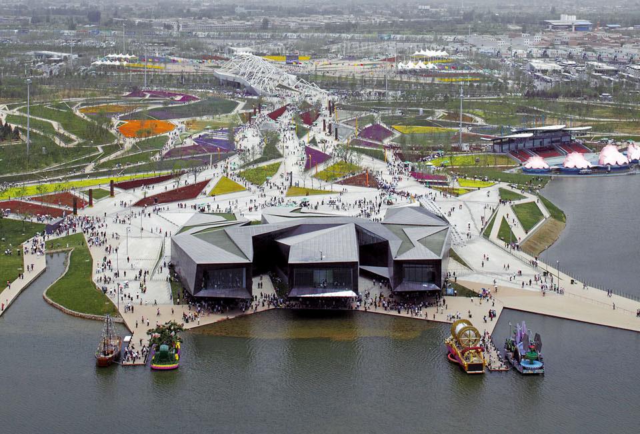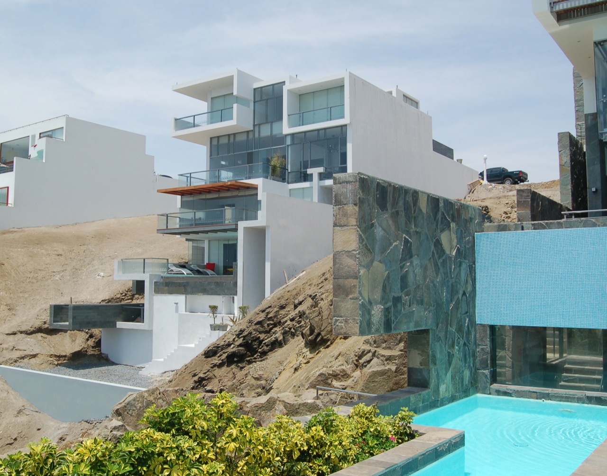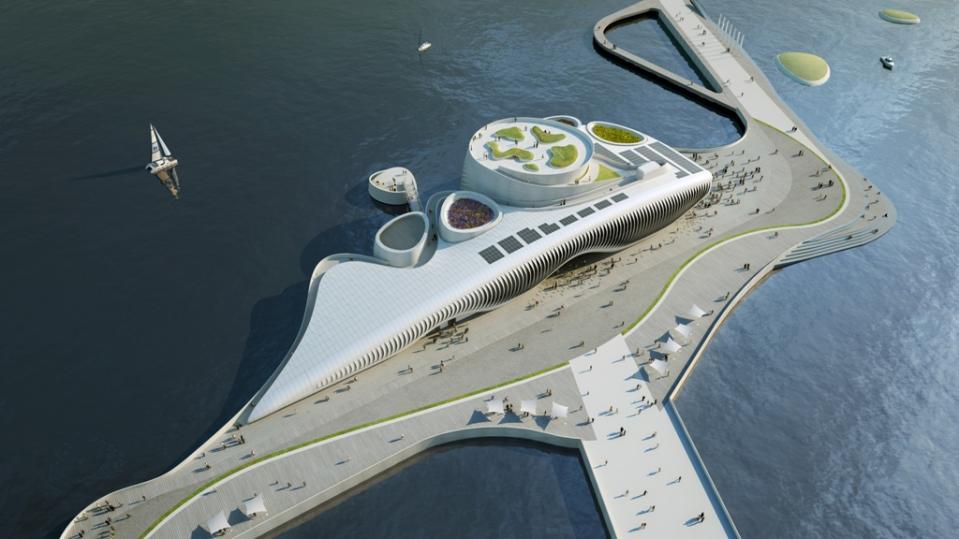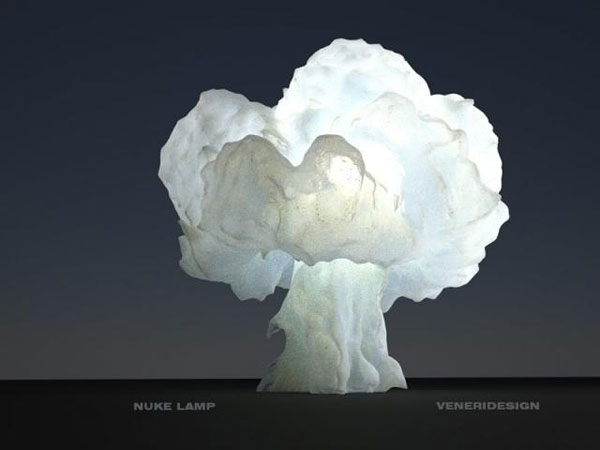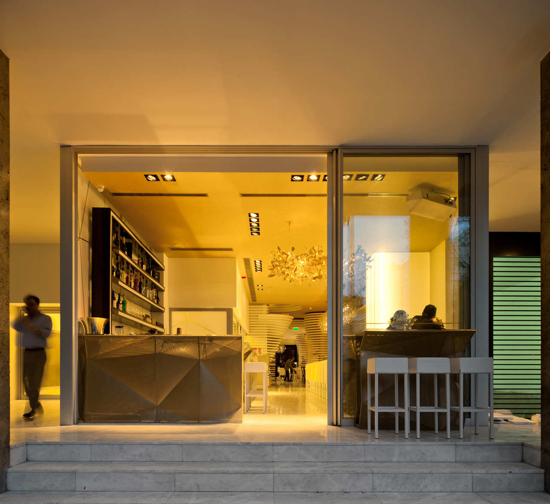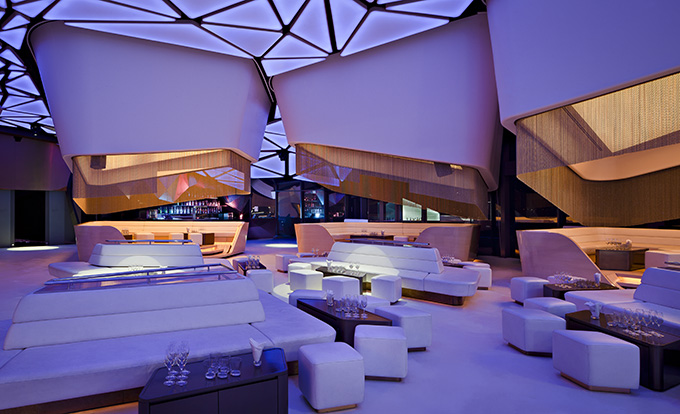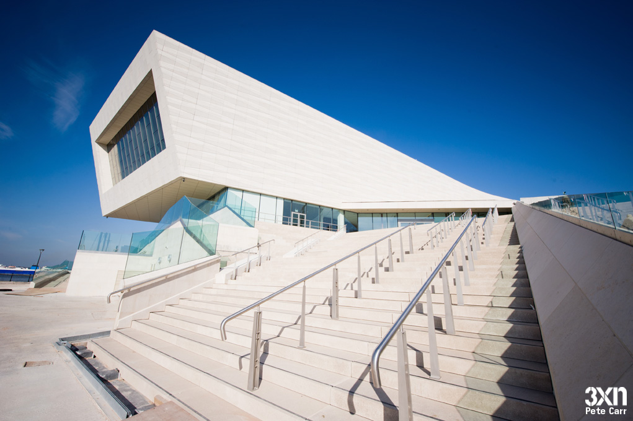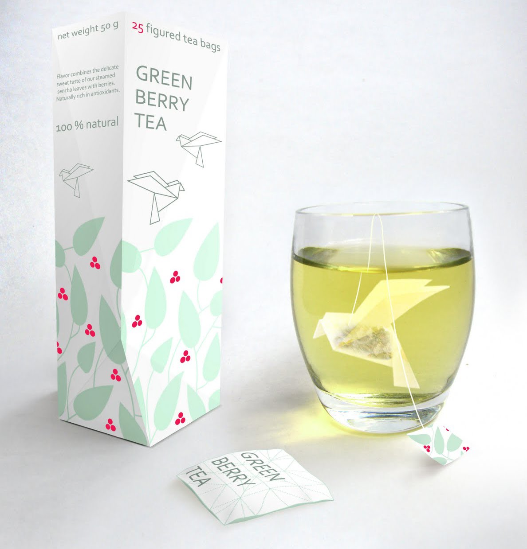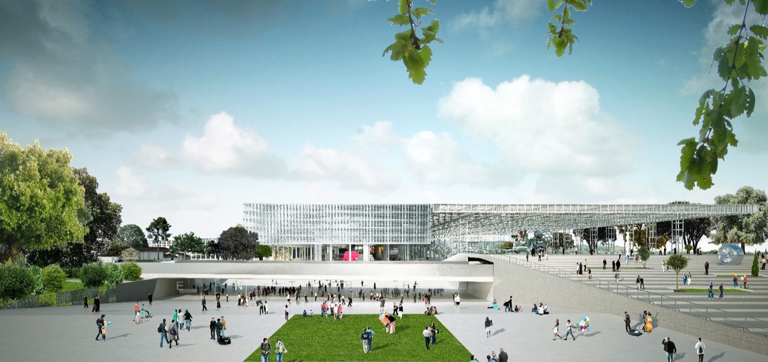Architects: McPhee Architects Location: Marrickville, Australia Client: Canterbury City Council Project Area: 3,575 m² Photographs: Sharrin Rees The MIISC as a community sporting facility contains and expresses the culture, character, nature…
-
-
Proiect: Noriyoshi Morimura Client: couple + 2 children Site area: 317.91sq m Building area: 145.31sq m Gross floor area: 114.88sq m Building scope: 1 story Japanese practice noriyoshi morimura architects…
-
SUITE New York launched The Pink Swan Project, a collection of nineteen chairs created by leading designers, the chairs will be auctioned to benefit the Foundation for Breast Cancer Research. Designs…
-
Architects: Metro Arquitetos Associados Location: Sao Paulo, Brazil Project Area: 1,850 m² Project Year: 2011 Photographs: Leonardo Finotti The intention in designing the structures of the public visiting of the Nestlé chocolate…
-
Modular Unit Design : 2003 (studio aisslinger, berlin) Location: temporary, minalistic domicile Construction : 2005 (engineering) Contractor : loftcube GmbH Building Area : 39 or 55 m² Has a temporary,…
-
Location: Nishinomiya, Hyogo, Japan Use: Residence Site Area: 637.26 m² Building Area: 94.39 m² Duration of Design: 2006 – 2007 Duration of Construction: 2007 – 2008 Architecture Designer: Noriyoshi Morimura Design…
-
Inspired by the womb, a space of complete privacy and comfort, Freyja Sewell presents “Hush” made ??from 100% wool felt and pillows filled with recycled fibers. “It is essential to continue…
-
Via Core77.com…
-
Water, vegetation and architecture converge in the sinous landscape system of the Flowing Gardens, created for the International Horticultural Expo held in Xi’an, China After the 2008 Beijing Olympics and the…
-
Architects: Longhi Architects Location: Peru Project Year: 2010 Project Area: 580 m² Photographs: Juan Solano Alvarez Beach House is located on a cliff of Playa Misterio, a gated beach community 117…
-
Start of construction: 2010 (completion 2012) Client: The Organizing Committee for EXPO Yeosu 2012 Architect: soma (team: Lukas Galehr, Christoph Treberspurg, Alice Mayr, Victorie Senesova, Karin Dobbler, Alex Matl, Kathrin…
-
Nuke Lamp it’s is a unique table lamp, its complex surfaces were created using real fluid dynamics simulations by Veneri Design…
-
Amr Helmy Design presents “The Endless Nile” a table that dismantles conventional notions of the table and seating for a result that combines a very contemporary language and some traditional Egyptian inspiration that leads the endless Nile river to new frontiers. Designed by Karim Rashid…
-
Architects: Saraiva + Asociados Location: Lisbon, Portugal Project area: 302 m² Project year: 2011 Photographs: FG+SG – Fernando Guerra, Sergio Guerra The great challenge of this project resided in the arrangement of…
-
Allure is the first nightclub by legendary restaurateurs Cipriani. Bearing in mind the pedigree of Cipriani, its location on the exclusive Yas Island marina development and placement overlooking the Formula 1…
-
Architects: 3XN Location: Liverpool, UK Engineer: Buro Happold Client: National Museums Liverpool Project area: 13,000 m² Photographs: Pete Carr, Philip Handforth, Richard White As the largest National Museum to be built in the UK in over 100 years, and…
-
Nice project here designed by Nathalia Ponomareva from Russia. These tea bags created by the principles of origami. While the tea infuses the bird or the shape is gradually expanding. This…
-
Architects: OMA Location: Toulouse, France Designers: Rem Koolhaas and Clément Blanchet Client: Société Publique Locale d’Améngement (SPLA) Project Area: 338,000 m² Project Year: 2016 Renderings: OMA Competition team: Sara Bilge, Sandra Bsat, Savinien Caracostea-Balan, Marek Chytil, Kaveh Dabiri, Lionel Debs,…

