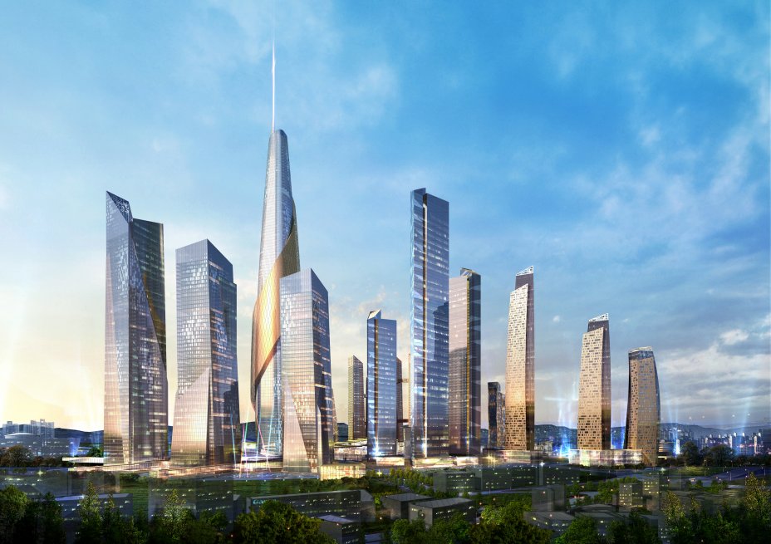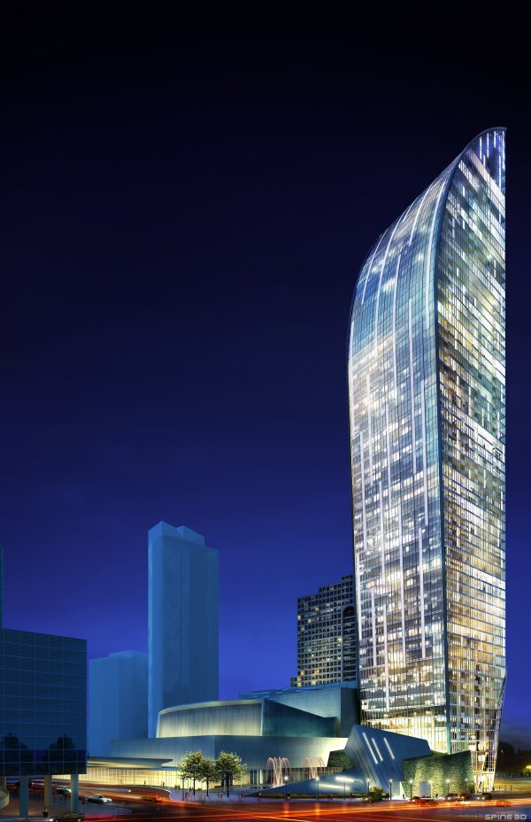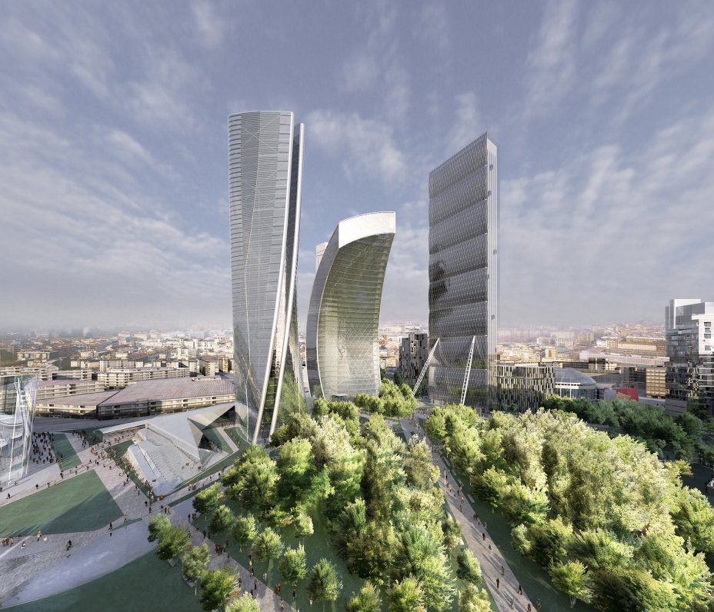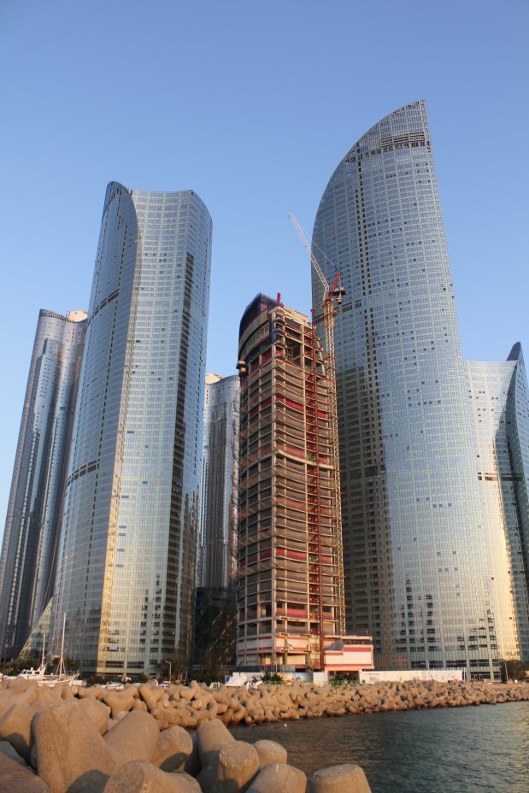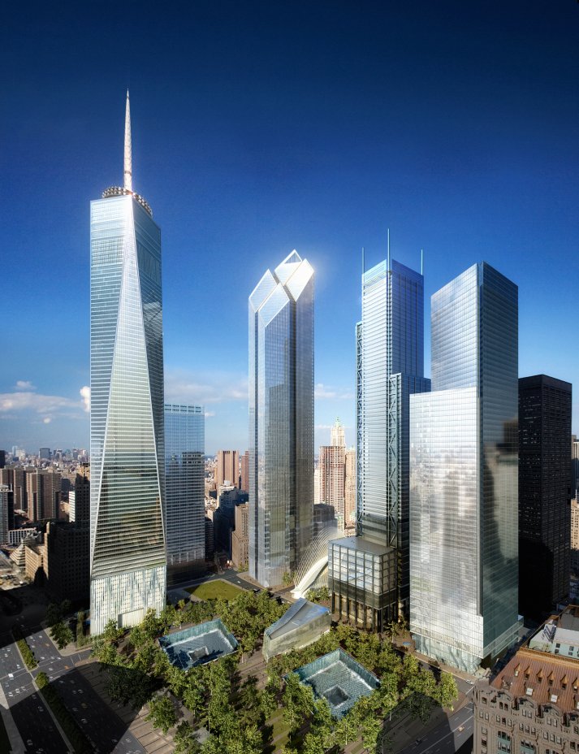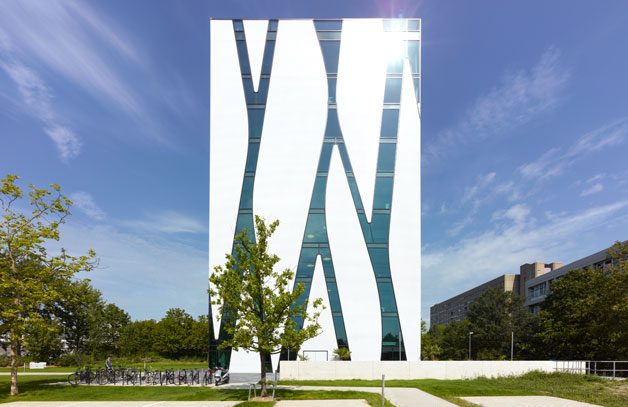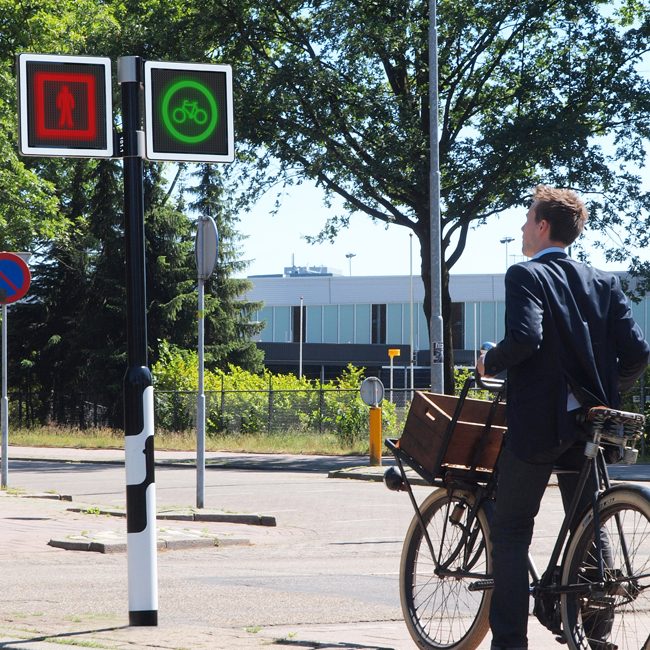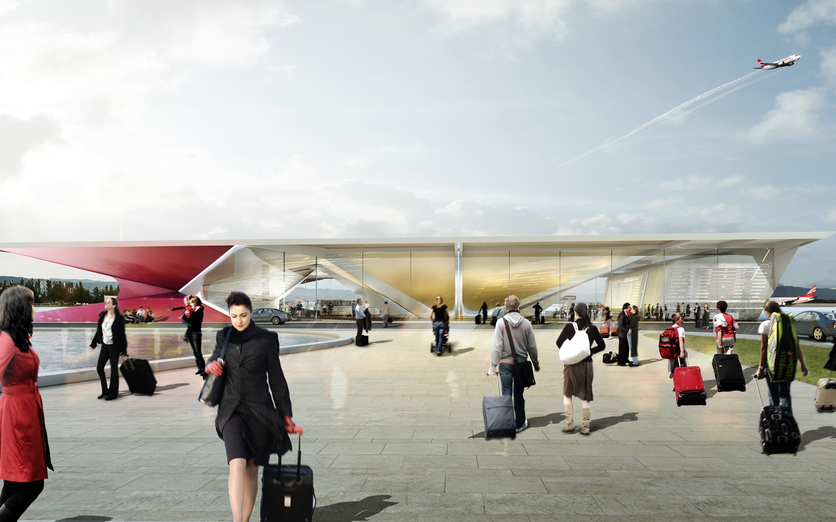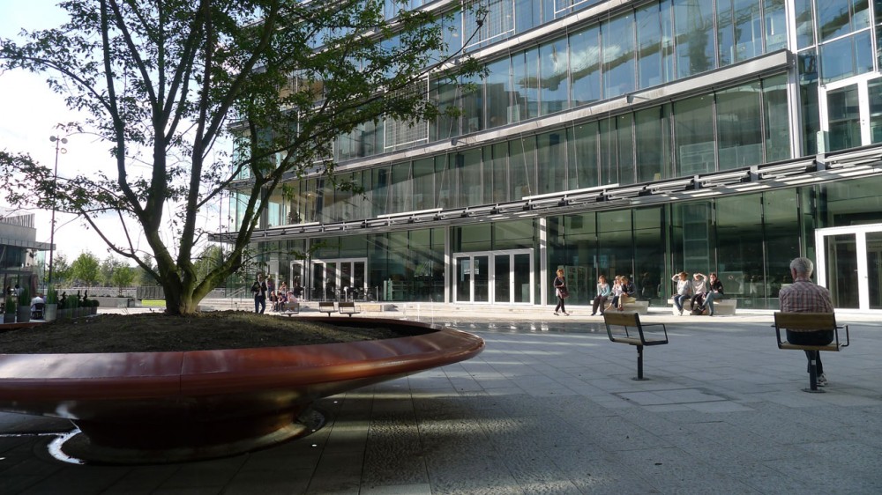Architect: Daniel Libeskind Building size: 30,000 m² (Deck Area) 60,000 m² ( Mixed Use program) 38,000 m² (Arena Program) Client: NCC Property Development Oy Architect of Record: KSOY Arkkitehtuuria Structural Engineer:…
Public
-
-
Bus Station – Blunck + Morgen Architekten – Germany Architect: Blunck + Morgen Architekten Location: Hamburg-Poppenbüttel Client: Hamburger Hochbahn Design: Michael Blunck, Martin Tamke Partners: WTM ENGINEERS Construction volume: approx €…
-
Maranello Library – Arata Isozaki & Andrea Maffei – Italy Project: Arata Isozaki & Andrea Maffei Assiociati Location: Maranello, Italy Program: Library Client: Maranello Patrimonio s.r.l. Competition: April 2007 Contract: June…
-
Architect: Daniel Libeskind Building size: 20,000,000 ft² (Above Ground) 6,000,000 ft² (Below ground excluding parking area) Client: Dream Hub Landscape Architect: Martha Schwartz Partners Structural/MEP: ARUP Transportation/Sustainability Engineers: ARUP Status: In…
-
Cité de l’Océan et du Surf – Steven Holl Architects – France ARCHITECT: Steven Holl Architects PROGRAM: exhibition area, auditorium, restaurant, cafeteria and offices LOCATION: Biarritz, France CLIENT: City of Biarritz…
-
Trollwall Restaurant – Reiulf Ramstad Arkitekter – Norway Location: Trollveggen, Møre og Romsdal, Norway Architect: Reiulf Ramstad Arkitekter Program: New restaurant and service building Client: Private Size: 700m2 Commission type: 1st…
-
Architect: Daniel Libeskind Building size: 503,621 ft² 58 Floors (Above grade) 600 Units Structure: Concrete structure with glass curtain wall and window wall cladding Client: Castlepoint Realty Partners Limited Architect of…
-
Bike Share System – Rafaa Architecture and Design – Copenhagen Designer: Rafaa Architecture and Design Competition This Bike Share System is more than just a transporting system. It deals not only…
-
Clyfford Still Museum – Allied Works Architecture –US Project Data Architect: Allied Works Architecture Client: Clyfford Still Museum Scope: Programming, Site Design, Complete Architectural Services, Exhibition Design, Furniture Design Project Team:…
-
Architect: Daniel Libeskind Building size: 3,109,467 ft² Structure: Tower: Steel structure with glass curtain wall cladding Residences: Concrete structure stone cladding Museum: Concrete structure with stone cladding Client: City Life Joint…
-
Architect: Daniel Libeskind Building size: 4,500,000 ft² Structure: Concrete structure with glass curtain wall cladding Client: Hyundai Development Company Architect of Record: Kunwon, Hanmi Structural Engineer: ARUP, Dong Yang Structural Engineers…
-
Architect: Daniel Libeskind Building size: 16 Acres Client: The Port Authority of New York and New Jersey; The Lower Manhattan Development Corporation Tower 1: Skidmore, Owings & Merrill Tower 2: Foster…
-
“O.A.S.E.” Medical Library – HPP Architects – Germany “Oase” Study and Communications Center, Medical Library Project: HPP Architects Client: University Clinic Düsseldorf (Public Authority) Location: Düsseldorf GFA: 5,055 m² Completion date:…
-
Project: Aedas Location: Dubai, UAE Client: Roads and Transport Authority, Dubai Completion date: Red Line : 2009 Green Line: 2010 Aedas were appointed in 2005 as Architect for the Dubai…
-
Designer: Dennis van Melick Location: Netherlands Winner of the Rene Smeets price(Most Professional Product) Winner of the Keep an Eye on the Grant (professional entrepreneur in product Design) Winner of the…
-
Credits UNStudio: Ben van Berkel, Gerard Loozekoot with Frans van Vuure and Filippo Lodi, Tina Kortmann, Roman Kristesiashvili, Gustav Fagerström, Wendy van der Knijff, Machiel Wafelbakker, Deepak Jawahar Client Terminal: United…
-
Landscape architect: Østengen & Bergo AS landscape architects MNLA Location: Lørenskog, Norway Architect: L2 architects AS Design: Collaboration between architect and landscape architect Budget: 1,630,000 Euro Project Area: 1,8 daa Project…
-
Project: UNStudio Date: 2011 Client: The Brussels Airport Company NV Location: Brussels, Belgium Building surface: 23.182m2 Programme: Connector building between the Terminal and Pier A Status: Competition entry The design for…




